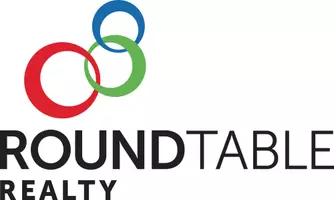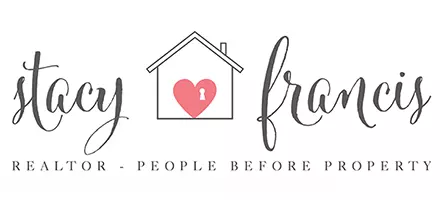$1,325,000
$1,325,000
For more information regarding the value of a property, please contact us for a free consultation.
7990 HUNTERS GROVE RD Jacksonville, FL 32256
4 Beds
3 Baths
3,689 SqFt
Key Details
Sold Price $1,325,000
Property Type Single Family Home
Sub Type Single Family Residence
Listing Status Sold
Purchase Type For Sale
Square Footage 3,689 sqft
Price per Sqft $359
Subdivision Deerwood
MLS Listing ID 2070862
Sold Date 04/17/25
Style Ranch,Traditional
Bedrooms 4
Full Baths 3
Construction Status Updated/Remodeled
HOA Fees $208/ann
HOA Y/N Yes
Year Built 1970
Annual Tax Amount $12,649
Property Sub-Type Single Family Residence
Source realMLS (Northeast Florida Multiple Listing Service)
Property Description
Luxury Living in Deerwood Country Club Equity Membership & Personal Golf Cart Included, ensuring seamless access to upscale amenities, and a vibrant social scene. Discover the pinnacle of elegance, comfort, and exclusivity in this breathtaking beautifully renovated home, perfectly positioned on a spacious corner lot with one of the most stunning lake views in prestigious Deerwood Country Club. Designed by renowned local architect Louis Holloway, this home seamlessly blends timeless elegance with modern luxury, offering exceptional craftsmanship and high-end finishes throughout. Roof 2021 and HVAC 2023 both ensures lasting quality, while the meticulous renovations honor the integrity of the original design. Inside, soaring cathedral tongue-and-groove ceilings enhance the expansive living areas, which feature contemporary slate and ebony teak floors. The split-bedroom layout includes a spacious family room with a striking stone fireplace, perfect for cozy gatherings. The chef's kitchen is a showstopper, featuring a gas cooktop, double ovens, marble countertops, and a custom 12' island (Quartz top). Step outside to enjoy the sparkling resurfaced pool with pavers (2021), all set against the backdrop of serene lake views. The luxurious primary suite is a private sanctuary, offering breathtaking lake views, a stunning marble bath with a custom his-and-hers vanity, a steam shower, a two-person soaking tub, a dry sauna, and a massive custom walk-in closet. A secondary en-suite master adds additional flexibility and comfort. Additional highlights include: Brand-new laundry room, Upgraded garage with new flooring, built-in cabinetry, and a TESLA charger, garage court extension with pavers, New Irrigation, Fence, Cast Pipe Lining, All New lighting, Back Porch Extension and pavers, side yard landscaping and pavers, landscape lighting, new pool pump, plumbing and heater. Don't miss the opportunity to own this exquisite home where classic architecture meets modern sophistication.
Location
State FL
County Duval
Community Deerwood
Area 024-Baymeadows/Deerwood
Direction Enter Deerwood through Baymeadows security gate. Continue through initial stop on Hunters Grove Rd. Home will be on the left, corner of Hunters Grove and Crosswicks.
Interior
Heating Central
Cooling Central Air
Flooring Marble
Fireplaces Number 1
Fireplaces Type Gas
Furnishings Negotiable
Fireplace Yes
Laundry In Unit
Exterior
Parking Features Circular Driveway
Garage Spaces 2.0
Fence Wood
Utilities Available Electricity Connected
Amenities Available Park
Waterfront Description Lagoon,Lake Front,Pond
View Lake, Pond
Roof Type Shingle
Total Parking Spaces 2
Garage Yes
Private Pool No
Building
Lot Description Corner Lot
Water Public
Architectural Style Ranch, Traditional
New Construction No
Construction Status Updated/Remodeled
Others
HOA Name Deerwood Improvement Association
Senior Community No
Tax ID 148631-0228
Security Features Security Gate
Acceptable Financing Cash, Conventional, VA Loan
Listing Terms Cash, Conventional, VA Loan
Read Less
Want to know what your home might be worth? Contact us for a FREE valuation!

Our team is ready to help you sell your home for the highest possible price ASAP
Bought with ONE SOTHEBY'S INTERNATIONAL REALTY






