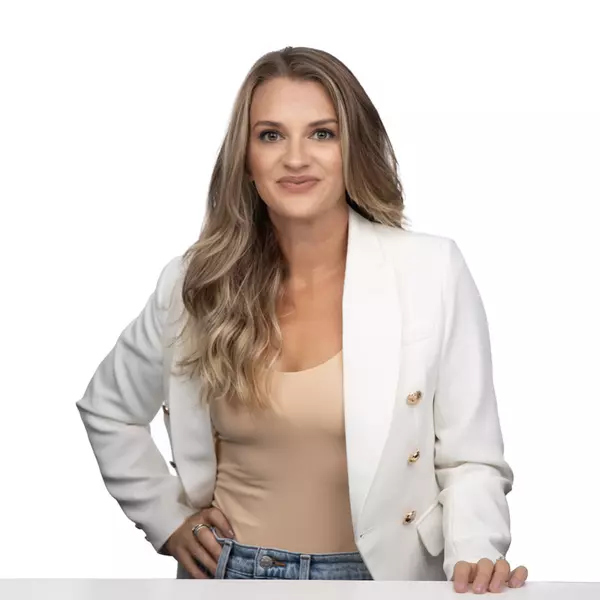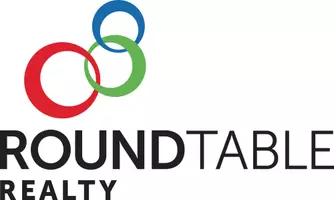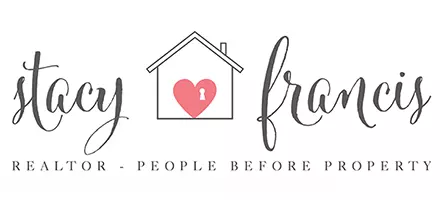$410,000
$412,000
0.5%For more information regarding the value of a property, please contact us for a free consultation.
7572 GLENN ABBEY PL Jacksonville, FL 32256
3 Beds
3 Baths
1,573 SqFt
Key Details
Sold Price $410,000
Property Type Single Family Home
Sub Type Single Family Residence
Listing Status Sold
Purchase Type For Sale
Square Footage 1,573 sqft
Price per Sqft $260
Subdivision Laurel Oaks
MLS Listing ID 2070323
Sold Date 04/17/25
Bedrooms 3
Full Baths 2
Half Baths 1
Construction Status Updated/Remodeled
HOA Fees $26/qua
HOA Y/N Yes
Year Built 1989
Annual Tax Amount $5,262
Lot Size 6,534 Sqft
Acres 0.15
Property Sub-Type Single Family Residence
Source realMLS (Northeast Florida Multiple Listing Service)
Property Description
THIS HOME QUALIFIES FOR 3% DOWN AND NO PMI! Modern elegance meets cozy and charming in this fully renovated home nestled in a cul de sac with lush landscape around, yet situated in a highly desirable and convenient location to many of Jacksonville's hot spots! Through the front door this home offers a great drop zone, entry space with a half bathroom with a moody zen feel. Come into the main living space and the marble inspired, floor to ceiling tile that surrounds your electric fireplace catches your eye and the custom beam. The custom designed kitchen is ready for those who love to cook and entertain. The kitchen layout offers a peninsula shaped super slab of quartz to offer additional food prep space + room for dinner parties. Two toned kitchen cabinets, with a custom tile backsplash and vent hood, gives this kitchen an exquisite feel with gold accents! Primary bedroom is on main level offering an en suite with two closets, dual sink vanity, walk in shower and private water closet room offering an en suite with two closets, dual sink vanity, walk in shower and private water closet room. Upstairs offers two more bedrooms and full bathroom- gorgeous tile surrounds the tub to the ceiling, new vanity, fixtures, and paint! Enjoy your large backyard with pavered patio + fire put area for those fun summer nights! Rear sliding door is brand new. Nothing in this home has not been touched- luxury vinyl plank throughout main level, carpet upstairs, all new paint, fixtures, popcorn ceiling has been removed, Roof is 2024, Hot Water Heater 2020, Repiped in 2014, HVAC 2021.
Location
State FL
County Duval
Community Laurel Oaks
Area 024-Baymeadows/Deerwood
Direction From Southside, enter Service Road, turn onto Southbrook, turn left into Laurel Oaks, take first right.
Interior
Interior Features Ceiling Fan(s), Eat-in Kitchen, Entrance Foyer, Kitchen Island, Open Floorplan, Primary Bathroom - Shower No Tub, Primary Downstairs
Heating Electric
Cooling Central Air
Fireplaces Number 1
Fireplaces Type Electric, Outside
Fireplace Yes
Exterior
Exterior Feature Fire Pit
Parking Features Garage Door Opener
Garage Spaces 2.0
Utilities Available Electricity Available, Sewer Available
Roof Type Shingle
Porch Patio
Total Parking Spaces 2
Garage Yes
Private Pool No
Building
Water Public
New Construction No
Construction Status Updated/Remodeled
Others
Senior Community No
Tax ID 1479830580
Acceptable Financing Cash, Conventional, FHA, VA Loan
Listing Terms Cash, Conventional, FHA, VA Loan
Read Less
Want to know what your home might be worth? Contact us for a FREE valuation!

Our team is ready to help you sell your home for the highest possible price ASAP
Bought with DJ & LINDSEY REAL ESTATE






