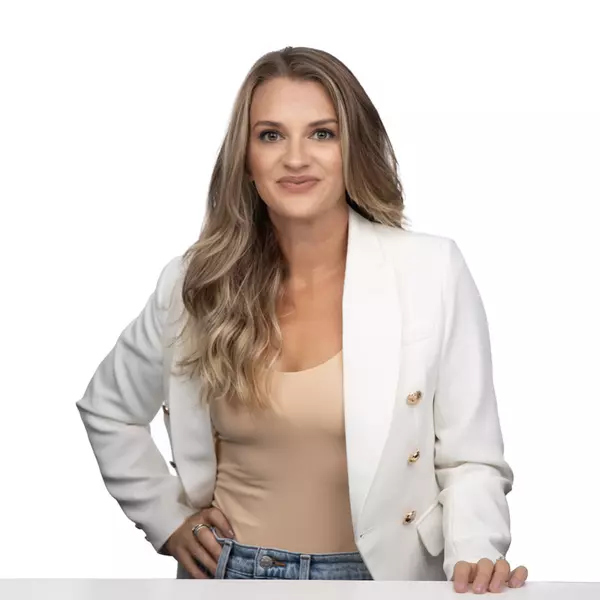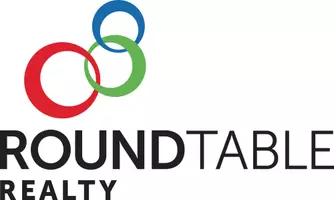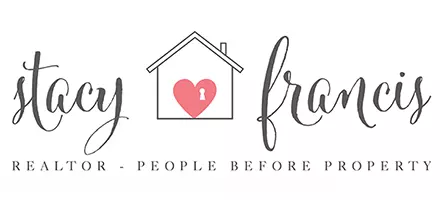$839,900
$875,000
4.0%For more information regarding the value of a property, please contact us for a free consultation.
12834 BIGGIN CHURCH RD S Jacksonville, FL 32224
4 Beds
3 Baths
2,279 SqFt
Key Details
Sold Price $839,900
Property Type Single Family Home
Sub Type Single Family Residence
Listing Status Sold
Purchase Type For Sale
Square Footage 2,279 sqft
Price per Sqft $368
Subdivision Jax Golf & Cc
MLS Listing ID 2056177
Sold Date 03/03/25
Style Traditional
Bedrooms 4
Full Baths 3
Construction Status Updated/Remodeled
HOA Fees $261/qua
HOA Y/N Yes
Year Built 1993
Annual Tax Amount $6,981
Lot Size 0.280 Acres
Acres 0.28
Lot Dimensions 75 w
Property Sub-Type Single Family Residence
Source realMLS (Northeast Florida Multiple Listing Service)
Property Description
BEST POOL HOME BUY in JAX GOLF & C.C. - Discover the comfort in this stunning pool home, located in one of the most sought-after and affordable country club communities in the area. From the moment you step inside, the soothing light-finish wood flooring invites you into a warm and welcoming space. The foyer flows seamlessly into a spacious family room, where large windows frame views of your private backyard oasis. The heart of the home features a tastefully upgraded kitchen, beautifully appointed with 42'' cherry wood cabinetry, under-and-over cabinet lighting, and a convenient prep sink for culinary enthusiasts. The adjacent cozy breakfast nook is perfect for casual mornings, while the dining area and family room, complete with a wood-burning fireplace, create a perfect setting for entertaining. The primary suite is a sanctuary of comfort, and tranquility, direct access to the spa and pool. Its recently remodeled luxury ensuite boasts dual vanities, a large rain, (see supplement). rain shower. A freestanding soaking tub with a concealed niche, and modern conveniences like under-counter GFCI outlets. Step outside to your backyard retreat, where a covered lanai invites you to enjoy morning coffee or host family and friends. The enclosed pool area, spanning 50x30 offers lots of room for your favorite outdoor furniture, featuring a saltwater pool and spa with a pebble finish, water features, multi-color LED lighting, and floor jets for effortless cleaning. A propane line ensures seamless grilling without the hassle of tanks.
This home offers four bedrooms, including a versatile upstairs private suite with an ensuite bath and easy attic storage. The garage is equally impressive, accommodating two cars and a golf cart, with additional cabinets and a stylish epoxy flaked floor. With upgraded landscape lighting, both front and back, this property is a showstopper day and night. Don't miss the chance to own this extraordinary bargain on this home schedule your private tour today!
Location
State FL
County Duval
Community Jax Golf & Cc
Area 026-Intracoastal West-South Of Beach Blvd
Direction Hodges Blvd to Hunt Club Rd (left lane, gated) to stop sign TURN LEFT to Biggin Church Rd, Qtr. mile house on left. OR Beach Blvd to Station Creek. Back Gate Access (left lane, gated) turn right Hunt Club, continue Rd changes name 1/2-mile home on Right
Interior
Interior Features Breakfast Bar, Breakfast Nook, Ceiling Fan(s), Eat-in Kitchen, Entrance Foyer, His and Hers Closets, Open Floorplan, Primary Bathroom -Tub with Separate Shower, Primary Downstairs, Smart Thermostat, Split Bedrooms
Heating Electric, Heat Pump
Cooling Central Air, Multi Units, Zoned
Flooring Carpet, Tile, Wood
Fireplaces Number 1
Fireplaces Type Wood Burning
Furnishings Unfurnished
Fireplace Yes
Laundry Electric Dryer Hookup, Lower Level, Sink, Washer Hookup
Exterior
Parking Features Garage, Garage Door Opener
Garage Spaces 2.0
Pool In Ground, Gas Heat, Heated, Salt Water, Screen Enclosure, Waterfall
Utilities Available Cable Connected, Electricity Connected, Sewer Connected, Water Connected, Propane
Waterfront Description Lagoon
View Canal, Pond, Water
Roof Type Shingle
Porch Covered, Screened
Total Parking Spaces 2
Garage Yes
Private Pool No
Building
Lot Description Sprinklers In Front, Sprinklers In Rear
Sewer Private Sewer
Water Public
Architectural Style Traditional
Structure Type Stucco
New Construction No
Construction Status Updated/Remodeled
Schools
Elementary Schools Chets Creek
Middle Schools Kernan
High Schools Atlantic Coast
Others
HOA Name Jacksonville Golf & Country Club
Senior Community No
Tax ID 1674559115
Security Features Carbon Monoxide Detector(s),Gated with Guard,Security Gate,Security Lights
Acceptable Financing Cash, Conventional, FHA, VA Loan
Listing Terms Cash, Conventional, FHA, VA Loan
Read Less
Want to know what your home might be worth? Contact us for a FREE valuation!

Our team is ready to help you sell your home for the highest possible price ASAP
Bought with THE AGENCY AT PONTE VEDRA






