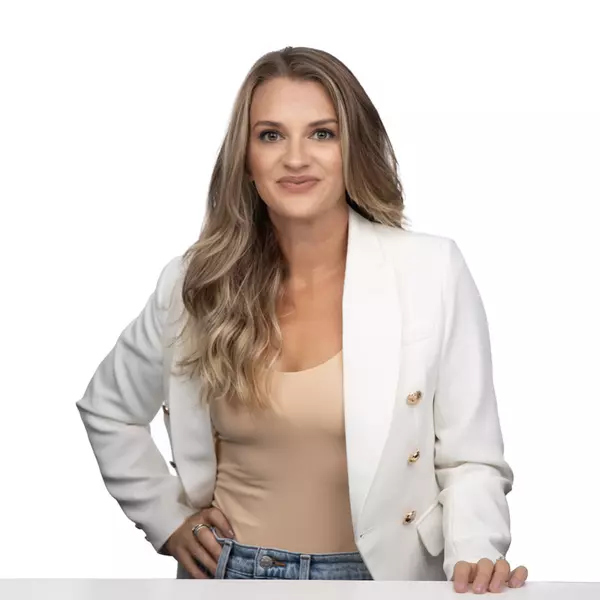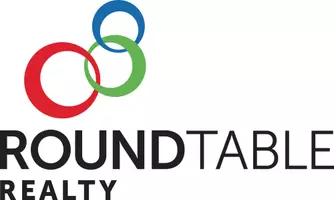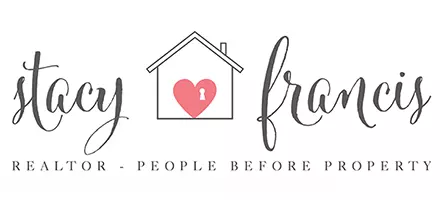$415,000
$415,000
For more information regarding the value of a property, please contact us for a free consultation.
2887 COPPERWOOD AVE Orange Park, FL 32073
4 Beds
3 Baths
2,458 SqFt
Key Details
Sold Price $415,000
Property Type Single Family Home
Sub Type Single Family Residence
Listing Status Sold
Purchase Type For Sale
Square Footage 2,458 sqft
Price per Sqft $168
Subdivision Wilford Preserve
MLS Listing ID 2060016
Sold Date 03/05/25
Style Traditional
Bedrooms 4
Full Baths 2
Half Baths 1
HOA Fees $66/ann
HOA Y/N Yes
Year Built 2021
Annual Tax Amount $7,265
Lot Size 5,488 Sqft
Acres 0.13
Property Sub-Type Single Family Residence
Source realMLS (Northeast Florida Multiple Listing Service)
Property Description
Charming 4-Bedroom Home with Spacious Living Areas and Modern Upgrades
Welcome to this beautiful 4-bedroom, 2.5-bathroom home featuring an open floor plan designed for comfortable living and entertaining. Upon entering through the front door, you're greeted by elegant grey vinyl plank flooring that flows throughout the main living areas. To the left, a versatile carpeted flex room offers the perfect space for a study or can easily serve as a 4th bedroom to suit your needs. Adjacent to the flex room, you'll find a convenient half bathroom for guests.
The heart of the home is the expansive kitchen, complete with sleek quartz countertops, a stylish tile backsplash, and high-quality stainless steel appliances. Whether cooking a quick meal or hosting guests, this kitchen is sure to impress. The spacious living room flows seamlessly from the kitchen, creating an open, inviting atmosphere.
Upstairs, you'll find a spacious loft area—ideal for family relaxation or additional entertainment space. The bedrooms are generously sized, offering ample closet space, with built-in shelving to maximize storage. Both upstairs bathrooms feature double vanities, adding a touch of luxury and convenience.
Storage is abundant throughout the home, including spandrel closets under the stairs and additional storage in the laundry room. The two-car garage provides even more room for all your essentials.
The backyard is a true highlight. Through the living room, step outside to a beautifully landscaped space with paver stones leading to a private patio, ideal for outdoor dining or relaxation. The fully fenced backyard offers a spacious area for children and pets to play.
For those quiet moments, enjoy a cup of coffee on the charming front porch, where you can relax and enjoy the neighborhood.
With recessed lighting throughout, modern finishes, and plenty of room for your family to grow, this home is ready to welcome its next owners. Don't miss the opportunity to make it yours!
Location
State FL
County Clay
Community Wilford Preserve
Area 139-Oakleaf/Orange Park/Nw Clay County
Direction Take I-295 and exit west on Collins Road. Turn left on Rampart Rd, right on Argyle Forest Blvd., left on Cheswick Oak Ave, left on Firethorn Ave, Right on Copperwood Ave. Home is on the left.
Interior
Interior Features Eat-in Kitchen, Kitchen Island, Primary Bathroom - Shower No Tub, Walk-In Closet(s)
Heating Central
Cooling Central Air
Flooring Carpet, Vinyl
Exterior
Parking Features Attached, Garage
Garage Spaces 2.0
Fence Back Yard, Vinyl
Utilities Available Electricity Available, Sewer Available, Water Available
Amenities Available Park
Roof Type Shingle
Porch Front Porch, Patio, Porch, Screened
Total Parking Spaces 2
Garage Yes
Private Pool No
Building
Sewer Public Sewer
Water Public
Architectural Style Traditional
Structure Type Fiber Cement,Frame
New Construction No
Schools
Elementary Schools Argyle
Middle Schools Orange Park
High Schools Orange Park
Others
Senior Community No
Tax ID 10042500788100342
Security Features Smoke Detector(s)
Acceptable Financing Cash, Conventional, FHA, VA Loan
Listing Terms Cash, Conventional, FHA, VA Loan
Read Less
Want to know what your home might be worth? Contact us for a FREE valuation!

Our team is ready to help you sell your home for the highest possible price ASAP






