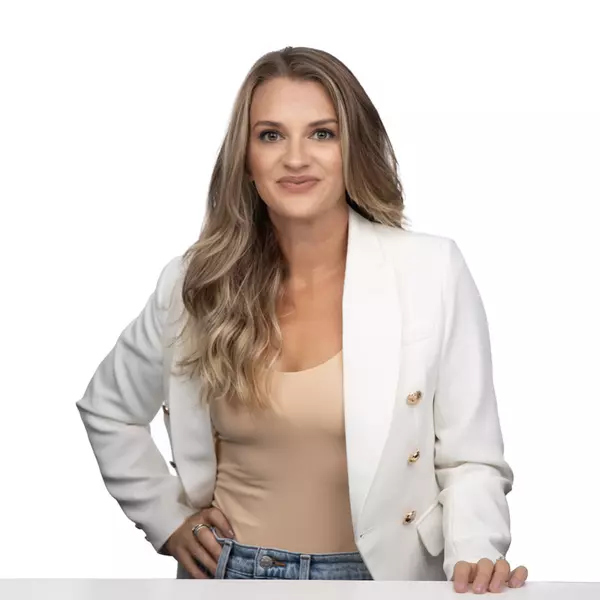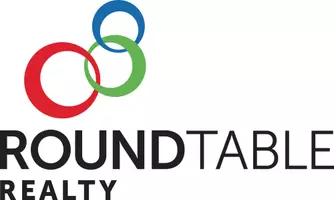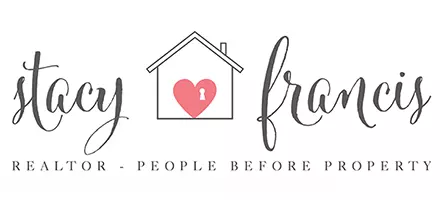$1,050,000
$1,150,000
8.7%For more information regarding the value of a property, please contact us for a free consultation.
110 3RD AVE S Jacksonville Beach, FL 32250
3 Beds
4 Baths
2,200 SqFt
Key Details
Sold Price $1,050,000
Property Type Townhouse
Sub Type Townhouse
Listing Status Sold
Purchase Type For Sale
Square Footage 2,200 sqft
Price per Sqft $477
Subdivision Sea Grove
MLS Listing ID 2052208
Sold Date 03/03/25
Bedrooms 3
Full Baths 3
Half Baths 1
HOA Fees $215/mo
HOA Y/N Yes
Year Built 2001
Annual Tax Amount $12,046
Lot Size 2,178 Sqft
Acres 0.05
Property Sub-Type Townhouse
Source realMLS (Northeast Florida Multiple Listing Service)
Property Description
This Jacksonville Beach townhome is the best there is! FULLY RENOVATED and located across the street from the beach this townhome truly has it all. Luxury vinyl plank floors, California Closets, Emtek door hardware, wall trim, decorative beams, custom window treatments, light and bright kitchen with oversized island and tons of storage! This is the only home in this HOA with propane which serves the Wolf range with a gas cooktop with griddle. A custom hood and commercial grade Thermador blower for your cooking ventilation. A renovated laundry room with additional pantry storage is located just off the kitchen.
Step out onto your covered front porch and catch views of the ocean. The porch has been plumbed and gas line run to create your own summer kitchen if desired.
On the 3rd level you'll have the choice of the Primary suite or a guest ensuite. The large primary bedroom faces north and does have views of the ocean. The primary bath features a beautiful double vanity with high end cabinetry and white marble countertops, a soaking tub, separate shower and separate water closet room. The guest ensuite includes a nicely sized bedroom and a renovated bath with a beautiful stand up shower and walk in closet with access to additional attic storage.
Lastly, on the 1st floor is the 3rd bedroom ensuite. Featuring a nice sized bedroom and bathroom with shiplapped walls, a tiled stand up shower and a walk-in closet with organization system.
The rare 2 car garage at the beach has a garage flooring tile system, a Tesla charging station with plenty of room for additional storage for your beach gear, bikes and any other toys! The roof was recently replaced and the front stairs replaced 2020 with composite wood (covered by HOA--as is all exterior). This is it, your search is OVER!
Ask about our Preferred Membership to Gate Hospitality - Ponte Vedra Inn & Club, The Lodge & Club, Epping Forest, and The River Club.
Location
State FL
County Duval
Community Sea Grove
Area 212-Jacksonville Beach-Se
Direction Head south on 3rd St from Beach Blvd. Turn Left on 3rd Ave S. House on right.
Interior
Interior Features Ceiling Fan(s), Entrance Foyer, Kitchen Island, Primary Bathroom -Tub with Separate Shower, Split Bedrooms, Walk-In Closet(s)
Heating Central
Cooling Central Air
Flooring Tile, Vinyl
Exterior
Exterior Feature Balcony
Parking Features Attached, Garage
Garage Spaces 2.0
Pool None
Utilities Available Cable Available, Propane
View Beach
Total Parking Spaces 2
Garage Yes
Private Pool No
Building
Water Public
New Construction No
Others
Senior Community No
Tax ID 1758691125
Acceptable Financing Cash, Conventional, VA Loan
Listing Terms Cash, Conventional, VA Loan
Read Less
Want to know what your home might be worth? Contact us for a FREE valuation!

Our team is ready to help you sell your home for the highest possible price ASAP
Bought with PONTE VEDRA CLUB REALTY, INC.






