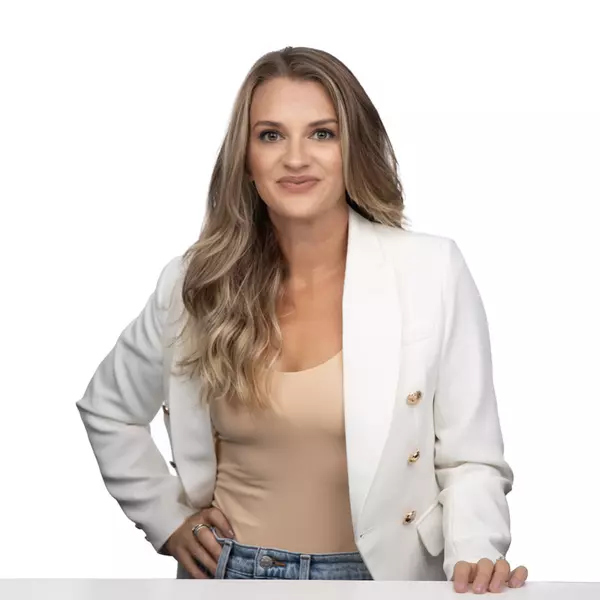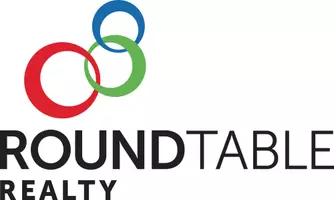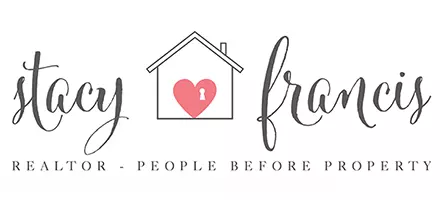$2,600,000
$2,650,000
1.9%For more information regarding the value of a property, please contact us for a free consultation.
4201 S FLETCHER AVE Fernandina Beach, FL 32034
4 Beds
4 Baths
3,450 SqFt
Key Details
Sold Price $2,600,000
Property Type Single Family Home
Sub Type Single Family Residence
Listing Status Sold
Purchase Type For Sale
Square Footage 3,450 sqft
Price per Sqft $753
Subdivision City Of Fernandina Beach
MLS Listing ID 2051461
Sold Date 02/12/25
Style Contemporary
Bedrooms 4
Full Baths 4
HOA Y/N No
Year Built 2020
Annual Tax Amount $16,423
Lot Size 0.700 Acres
Acres 0.7
Lot Dimensions 105x 272.4x 105x 285
Property Sub-Type Single Family Residence
Source realMLS (Northeast Florida Multiple Listing Service)
Property Description
Coastal Retreat of MODERN LUXURY! Discover your serene sanctuary where modern elegance meets the ocean. This CUSTOM-BUILT home sits HIGH and DRY on a DOUBLE-DEPTH LOT and DEEDED WALKWAY TO THE BEACH. Completed in 2020, it showcases exquisite millwork and upscale Tiles from Spain throughout. CONCRETE Masonry Unit Walls for strength, offers energy efficiency, fire resistance, noise reduction, pest resistance and low maintenance for a healthier environment. A unique highlight is the 1940 below-grade BOMB SHELTER, transformed into a wellness retreat featuring INFRARED SAUNA and massage table, providing an unexpected sanctuary in your home. This 4-bed, 4-bath residence features a thoughtfully designed MOTHER-IN-LAW suite with a private entrance, ensuring privacy and comfort for guests or potential rental income AND a separate STUDIO Apartment. The OPEN FLOOR PLAN connects indoor and outdoor living, enhanced by over 1200SF balconies perfect for morning coffee or evening relaxation with calming ocean sounds. The Chef's Kitchen features UltraCraft Cabinetry, Monogram Appliances and generous counter space. The expansive primary suite offers OCEAN VIEWS and a luxurious en-suite bath for ultimate comfort. Enjoy your outdoor oasis with ROOM FOR a POOL and fenced yard ideal for gardening or quiet reflection. Explore the tranquil "ENCHANTED FOREST" with serene WALKING TRAILS or stroll to the beach via your deeded walkway. With an OVERSIZED CAB ELEVATOR, backup generator, NEW PGT windows, METAL ROOF, and 2-car garage, convenience meets luxury at every turn. This prime location offers peace and privacy just minutes from AMELIA ISLAND's beautiful beaches, charming local shops and delicious restaurants. Schedule your PRIVATE TOUR today!
Location
State FL
County Nassau
Community City Of Fernandina Beach
Area 431-Nassau County Beaches-South
Direction From Sadler, south on S Fletcher, on the west side past Bill Melton, the home will be on the right side across the ocean.
Interior
Interior Features Eat-in Kitchen, Elevator, Kitchen Island, Primary Bathroom - Shower No Tub, Split Bedrooms, Walk-In Closet(s)
Heating Central, Electric, Heat Pump, Zoned
Cooling Central Air, Electric, Split System, Zoned
Flooring Tile
Furnishings Negotiable
Laundry Upper Level
Exterior
Parking Features Circular Driveway
Garage Spaces 2.0
Fence Back Yard
Pool None
Utilities Available Electricity Connected, Sewer Connected, Water Connected, Propane
View Beach, Protected Preserve, Trees/Woods
Roof Type Metal
Porch Terrace
Total Parking Spaces 2
Garage Yes
Private Pool No
Building
Faces East
Sewer Septic Tank
Water Public
Architectural Style Contemporary
Structure Type Block,Concrete
New Construction No
Schools
Elementary Schools Emma Love Hardee
Middle Schools Fernandina Beach
High Schools Fernandina Beach
Others
Senior Community No
Tax ID 10-2N-28-0000-0012-0000
Acceptable Financing Cash, Conventional, VA Loan
Listing Terms Cash, Conventional, VA Loan
Read Less
Want to know what your home might be worth? Contact us for a FREE valuation!

Our team is ready to help you sell your home for the highest possible price ASAP
Bought with NON MLS (realMLS)






