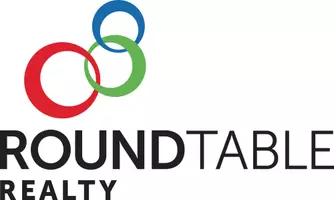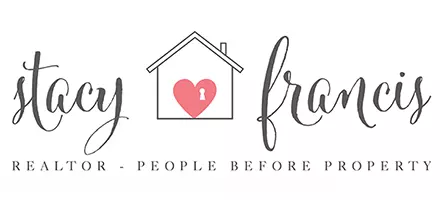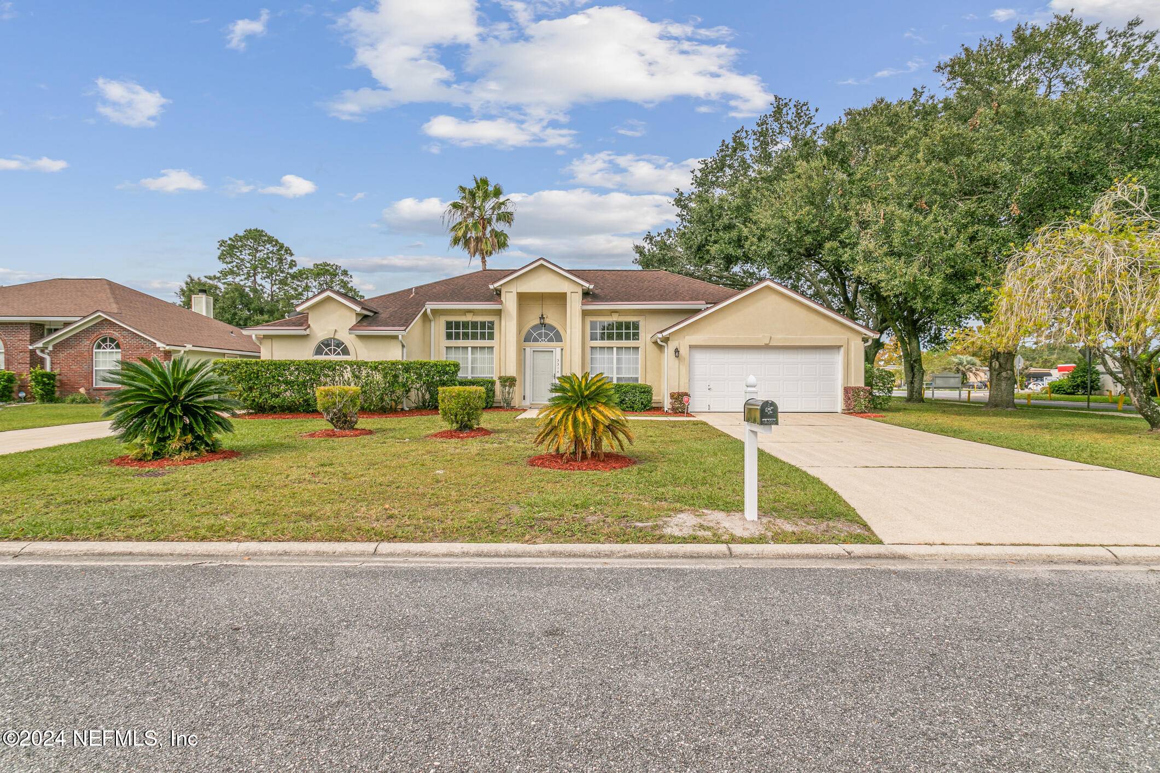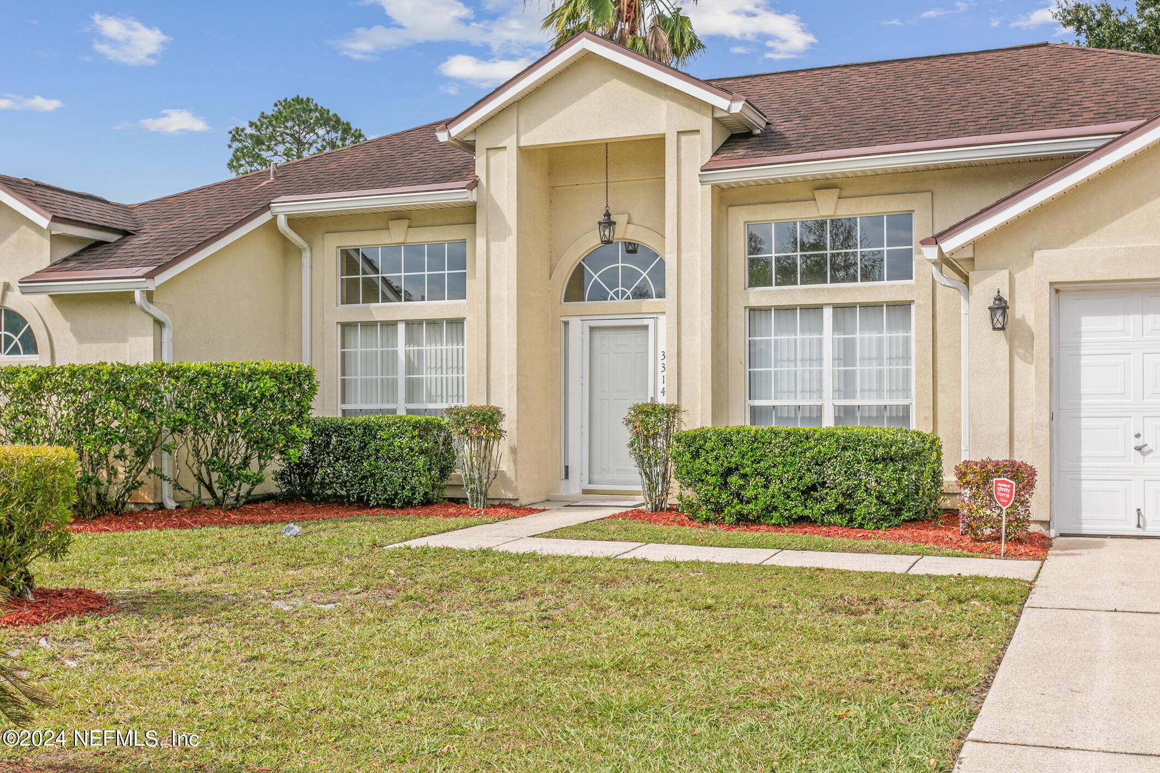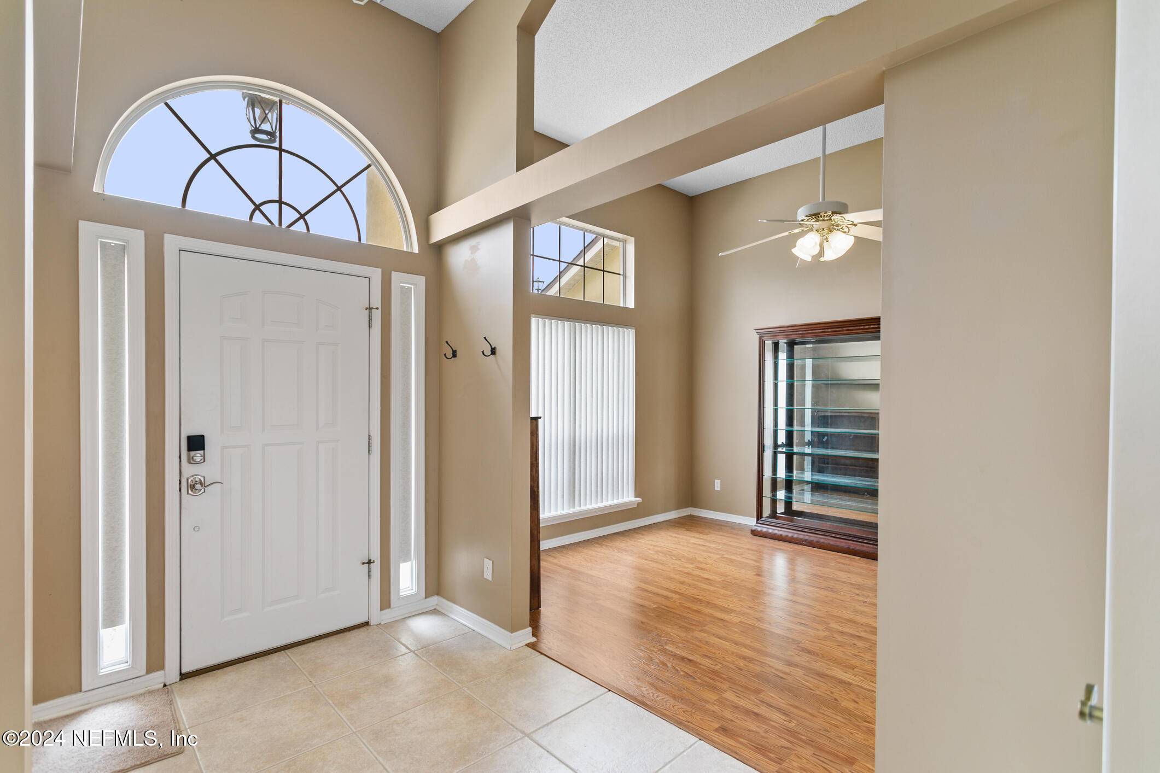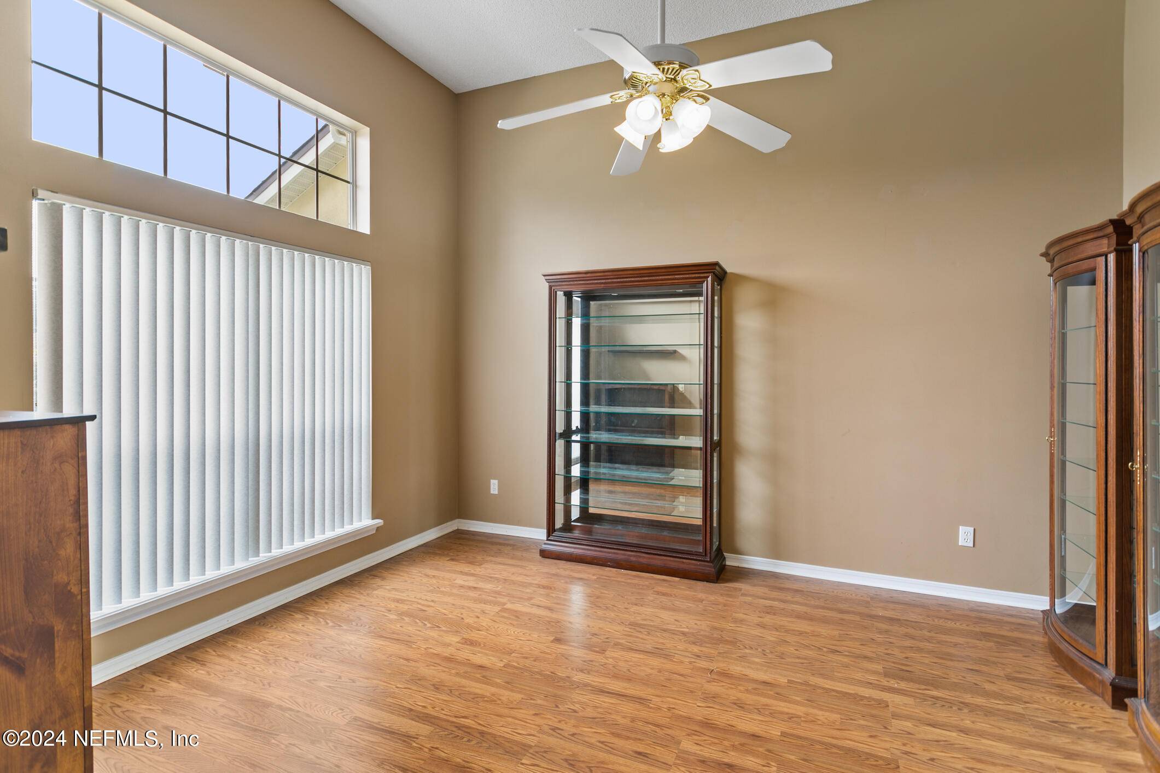$350,000
$370,000
5.4%For more information regarding the value of a property, please contact us for a free consultation.
3314 ASPEN FOREST DR Middleburg, FL 32068
4 Beds
2 Baths
2,150 SqFt
Key Details
Sold Price $350,000
Property Type Single Family Home
Sub Type Single Family Residence
Listing Status Sold
Purchase Type For Sale
Square Footage 2,150 sqft
Price per Sqft $162
Subdivision Eagle Glen
MLS Listing ID 2052471
Sold Date 02/04/25
Bedrooms 4
Full Baths 2
HOA Fees $8/ann
HOA Y/N Yes
Originating Board realMLS (Northeast Florida Multiple Listing Service)
Year Built 1999
Annual Tax Amount $5,317
Lot Size 0.260 Acres
Acres 0.26
Property Sub-Type Single Family Residence
Property Description
Welcome to this beautiful 4/2 home with four car garage close to everything! Private owner's suite with Mini-Split-AC for extra cooling and energy efficiency. Ensuite has separate tub/shower/water closet and two vanities, as well as two walk-in closets. Eat-in-kitchen, formal living room, dining room and large family room with wood burning fireplace and french door leading to covered patio. This home has an abundance of parking. Two car garage in the front and a separate driveway to the extra large two car garage in fully fenced back yard. This extra space can also be used as a private office, workshop or game room. Enough room to store your boat/RV.
Location
State FL
County Clay
Community Eagle Glen
Area 142-Middleburg East
Direction Going south on Blanding blvd, turn left onto 220B, then make a right onto 220. From there, make a left onto Henley Rd, and then a quick left onto Aspen Forest Drive. First house on the right.
Interior
Interior Features Breakfast Bar, His and Hers Closets, Primary Bathroom -Tub with Separate Shower, Split Bedrooms, Walk-In Closet(s)
Heating Central
Cooling Central Air, Wall/Window Unit(s)
Flooring Carpet, Tile, Vinyl
Fireplaces Number 1
Fireplaces Type Wood Burning
Fireplace Yes
Laundry Electric Dryer Hookup, Washer Hookup
Exterior
Parking Features Additional Parking, Garage
Garage Spaces 4.0
Fence Back Yard
Pool None
Utilities Available Cable Available, Electricity Available, Sewer Available, Water Available
Roof Type Shingle
Total Parking Spaces 4
Garage Yes
Private Pool No
Building
Lot Description Corner Lot
Sewer Public Sewer
Water Public
New Construction No
Others
HOA Name Eagle Glen
Senior Community No
Tax ID 04052500900000053
Security Features Security System Owned
Acceptable Financing Cash, Conventional, FHA, VA Loan
Listing Terms Cash, Conventional, FHA, VA Loan
Read Less
Want to know what your home might be worth? Contact us for a FREE valuation!

Our team is ready to help you sell your home for the highest possible price ASAP
Bought with CENTURY 21 LIGHTHOUSE REALTY
