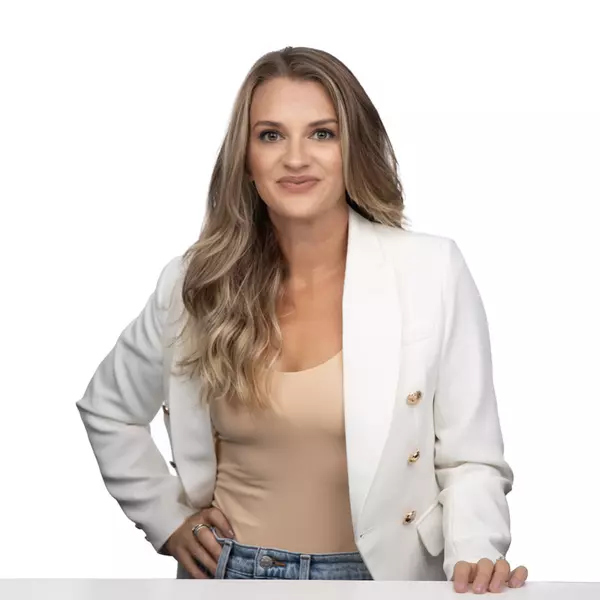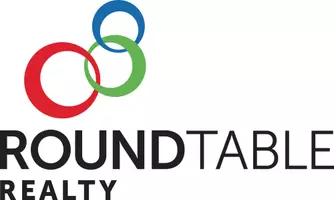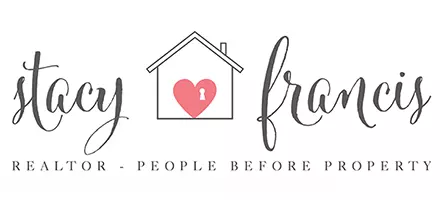$369,000
$369,000
For more information regarding the value of a property, please contact us for a free consultation.
3179 SHADOW CREEK RD Jacksonville, FL 32226
4 Beds
3 Baths
2,356 SqFt
Key Details
Sold Price $369,000
Property Type Single Family Home
Sub Type Single Family Residence
Listing Status Sold
Purchase Type For Sale
Square Footage 2,356 sqft
Price per Sqft $156
Subdivision Hickory Hills
MLS Listing ID 2023448
Sold Date 07/16/24
Style Traditional
Bedrooms 4
Full Baths 2
Half Baths 1
HOA Fees $23/ann
HOA Y/N Yes
Year Built 2004
Annual Tax Amount $4,013
Lot Size 0.260 Acres
Acres 0.26
Property Sub-Type Single Family Residence
Source realMLS (Northeast Florida Multiple Listing Service)
Property Description
Welcome to your dream home in the heart of Hickory Hills! From the moment you lay eyes on its meticulously maintained exterior, boasting a lush lawn, enchanting landscaping, and flawless curb appeal, you'll know you've found something truly special. Step inside and be greeted by a grand entryway adorned with high ceilings and abundant natural light, setting the tone for the rest of the home. The dining room is generously sized, perfect for hosting gatherings around your favorite farmhouse table. Prepare to be dazzled by the upgraded kitchen, featuring custom painted cabinets, granite countertops, a stylish tile backsplash, pendant and recessed lighting, a generous island, and a charming window overlooking the scenic backyard. Adjacent to the kitchen, the expansive family room offers panoramic views of the sprawling backyard, providing the ideal setting for both relaxation and entertainment. Downstairs, discover an additional versatile room, perfect for use as an office, playroom, or guest bedroom, offering endless possibilities to suit your lifestyle needs. Venture upstairs to find three bedrooms, each adorned with luxurious wood-look plank flooring. The massive loft space offers even more flexibility, with ample room for various activities and the potential to easily convert into a fourth bedroom if desired. Step outside into your own private oasis, where a screened room and additional pavers create the perfect setting for outdoor gatherings and grilling adventures. The expansive fenced-in yard ensures privacy and tranquility, making it the perfect retreat for relaxation and recreation. No CDD fees/low HOA! Conveniently located near shops, restaurants, beaches, the airport, and more, this home offers the epitome of modern convenience without sacrificing comfort or style. Don't miss your chance to make this beaut yours!
Location
State FL
County Duval
Community Hickory Hills
Area 096-Ft George/Blount Island/Cedar Point
Direction Follow I-295 N to Alta Dr. Continue on Alta Dr. Take Yellow Bluff Rd to Shadow Creek Rd. Home on R.
Rooms
Other Rooms Shed(s)
Interior
Interior Features Ceiling Fan(s), Eat-in Kitchen, Entrance Foyer, Kitchen Island, Open Floorplan, Pantry, Primary Bathroom - Tub with Shower, Split Bedrooms, Walk-In Closet(s)
Heating Central
Cooling Central Air
Flooring Tile
Laundry Electric Dryer Hookup, In Unit, Washer Hookup
Exterior
Parking Features Attached, Garage Door Opener
Garage Spaces 2.0
Fence Back Yard, Wood, Other
Pool None
Utilities Available Cable Available, Electricity Connected, Sewer Connected, Water Connected
Roof Type Shingle
Porch Rear Porch, Screened
Total Parking Spaces 2
Garage Yes
Private Pool No
Building
Lot Description Sprinklers In Front, Sprinklers In Rear
Sewer Public Sewer
Water Public
Architectural Style Traditional
Structure Type Stucco
New Construction No
Others
Senior Community No
Tax ID 1065785718
Acceptable Financing Cash, Conventional, FHA, VA Loan
Listing Terms Cash, Conventional, FHA, VA Loan
Read Less
Want to know what your home might be worth? Contact us for a FREE valuation!

Our team is ready to help you sell your home for the highest possible price ASAP
Bought with ROUND TABLE REALTY






