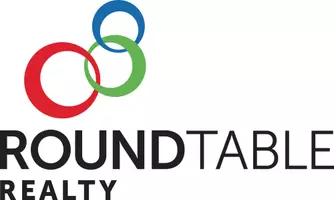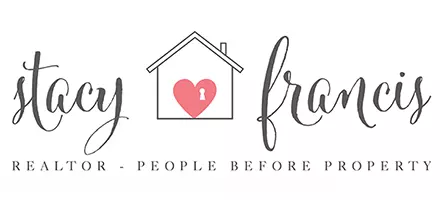$455,000
$464,900
2.1%For more information regarding the value of a property, please contact us for a free consultation.
217 DEERFIELD MEADOWS CIR St Augustine, FL 32086
4 Beds
3 Baths
2,269 SqFt
Key Details
Sold Price $455,000
Property Type Single Family Home
Sub Type Single Family Residence
Listing Status Sold
Purchase Type For Sale
Square Footage 2,269 sqft
Price per Sqft $200
Subdivision Deerfield Meadows
MLS Listing ID 2009216
Sold Date 04/04/24
Bedrooms 4
Full Baths 3
HOA Fees $55/qua
HOA Y/N Yes
Year Built 2019
Annual Tax Amount $4,182
Lot Size 0.290 Acres
Acres 0.29
Property Sub-Type Single Family Residence
Source realMLS (Northeast Florida Multiple Listing Service)
Property Description
Built by Dream Finders in 2019, this stunning home sits on one of Deerfield Meadows' largest preserve lots. The ''Edison II'' floor plan greets you with style as you step through the French doors to discover a versatile formal dining area or office space. Continue from here to the heart of the home: a gourmet kitchen that boasts 42'' white shaker cabinets, sleek granite countertops, a large farmhouse sink, and stainless steel appliances. Tile flooring throughout the main living areas and 9' ceilings amplify the feeling of spaciousness. The Primary Suite features a large bedroom, ample walk-in closet, and an en-suite bathroom equipped with dual vanities, private commode, and a soaking tub alongside a spacious walk-in shower. Two additional bedrooms and full bath provide a convenient and comfortable space for family or guests. Upstairs you will find the added bonus of a versatile space ready to create your game room, home theater, studio, or additional guest space. Embrace the Floridian lifestyle as you lounge in the fully-screened lanai, and bring your creativity out to the spacious side yard. There is room to customize this outdoor space with a pool, play area, fire pit, or garden - the possibilities are endless! The exterior features durable Hardie board lap siding and a whole-house gutter system. Constructed with 2x6 framing and Zip System technology, the house ensures unparalleled strength, boasting top-tier moisture barriers and structural stability. Nestled within the tranquility of Deerfield Meadows, residents relish in a serene community ambiance surrounded by preserved woodlands. There's low HOA fees, no CDD, and advantageous county taxes (lowest in the area). Conveniently situated with easy access to US-1, a plethora of amenities including shopping, dining, healthcare facilities, and St. Johns County's premier schools are within easy reach. The allure of St. Augustine's pristine beaches and Historic Downtown District, less than ten miles away, adds an additional layer of desirability to this exceptional locale.
Location
State FL
County St. Johns
Community Deerfield Meadows
Area 337-Old Moultrie Rd/Wildwood
Direction From US-1 @ SR 312 head south on US 1 approx 4.8 miles. Turn right onto Watson Road, left on Deerfield Forest Drive, right on Deerfield Meadows Circle.
Interior
Interior Features Breakfast Nook, Ceiling Fan(s), Entrance Foyer, Kitchen Island, Primary Bathroom -Tub with Separate Shower, Primary Downstairs, Walk-In Closet(s)
Heating Central, Electric
Cooling Central Air, Electric
Flooring Carpet, Tile
Exterior
Parking Features Attached, Garage, Garage Door Opener
Garage Spaces 2.0
Pool None
Utilities Available Cable Available, Electricity Connected, Sewer Connected, Water Connected
Amenities Available Maintenance Grounds
View Trees/Woods
Roof Type Shingle
Porch Patio, Screened
Total Parking Spaces 2
Garage Yes
Private Pool No
Building
Sewer Public Sewer
Water Public
Structure Type Frame
New Construction No
Schools
Elementary Schools Otis A. Mason
Middle Schools Gamble Rogers
High Schools Pedro Menendez
Others
Senior Community No
Tax ID 1404330290
Acceptable Financing Cash, Conventional, FHA, USDA Loan, VA Loan
Listing Terms Cash, Conventional, FHA, USDA Loan, VA Loan
Read Less
Want to know what your home might be worth? Contact us for a FREE valuation!

Our team is ready to help you sell your home for the highest possible price ASAP
Bought with BERKSHIRE HATHAWAY HOMESERVICES FLORIDA NETWORK REALTY






