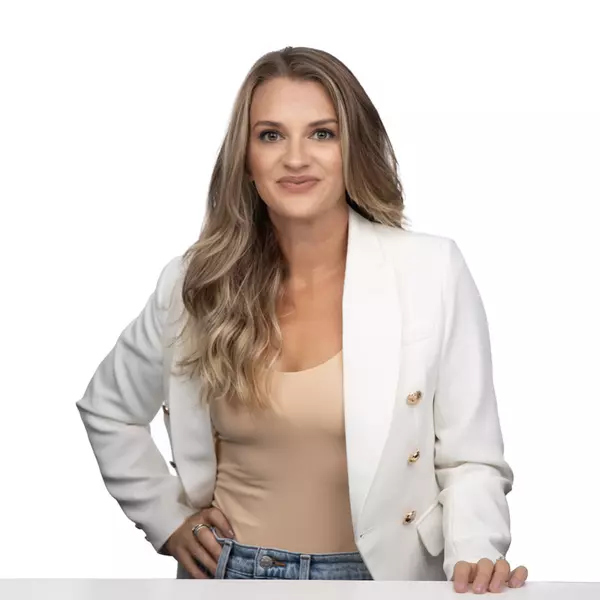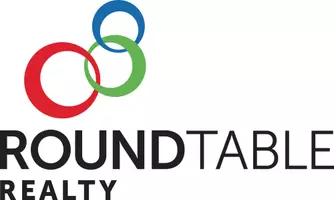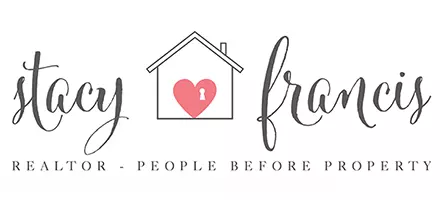$485,990
$485,990
For more information regarding the value of a property, please contact us for a free consultation.
241 SANGRIA St Johns, FL 32086
3 Beds
2 Baths
2,148 SqFt
Key Details
Sold Price $485,990
Property Type Single Family Home
Sub Type Single Family Residence
Listing Status Sold
Purchase Type For Sale
Square Footage 2,148 sqft
Price per Sqft $226
Subdivision Sabal Estates
MLS Listing ID 1226993
Sold Date 12/28/23
Style Flat
Bedrooms 3
Full Baths 2
Construction Status Under Construction
HOA Fees $31/mo
HOA Y/N Yes
Year Built 2023
Property Sub-Type Single Family Residence
Source realMLS (Northeast Florida Multiple Listing Service)
Property Description
Interest rate buy down available on this home when purchased now and close by 1/31/24.Welcome to your new 3 bedroom, 2 bath 2 car garage home in Sabal Estates! This home features a nice open floor plan as you enter from the front door you step in to a warm and comfortable feel with the Layton Lake Luxury Vinyl Plank flooring throughout the home. Imagine entertaining in this large open kitchen with quartz countertops and an Island where your family and friends can gather for holidays and family gatherings. Enjoy cooking on your Whirlpool gas range with under oven broiler and speed heat burner. Also included is a Whirlpool stainless-steel microwave, dishwasher and side by side LED Dual Pad Dispenser with electronic controls refrigerator. 42'' Cabinets Woodmont Dakota Shaker Panel Maple Paint color Pebble. Your kitchen will be the highlight of all your family and friend gatherings. This home also features a den that can be used for many different purposes such as Office space, Kids Kids Play Room or just another TV Room. The Primary suite is set up with a large walk in Shower, double sinks, and an enclosed water closet. The Sabal Estates community features fishing pier, pool, golf course, tennis courts, and bike paths with NO CDD Fees! *Interest rate buy down available with the use of KBHS, pending home and financing guidelines. Home must close by 1/31/24.
Location
State FL
County St. Johns
Community Sabal Estates
Area 334-Moultrie/St Augustine Shores
Direction From I-95 South, take Exit 311/Hwy. 207 toward St. Augustine Beach/Palatka. Turn right on Wildwood Dr., right on US-1 South and left on Shores Blvd. After 2 mi., community is on the left.
Interior
Interior Features Entrance Foyer, Walk-In Closet(s)
Heating Central
Cooling Central Air
Flooring Vinyl
Exterior
Parking Features Additional Parking
Garage Spaces 2.0
Fence Back Yard
Pool None
Utilities Available Cable Available
Amenities Available Trash
Roof Type Shingle
Porch Patio
Total Parking Spaces 2
Garage Yes
Private Pool No
Building
Lot Description Sprinklers In Front, Sprinklers In Rear, Wooded
Sewer Public Sewer
Water Public
Architectural Style Flat
Structure Type Fiber Cement,Frame
New Construction Yes
Construction Status Under Construction
Others
Senior Community No
Security Features Smoke Detector(s)
Acceptable Financing Cash, Conventional, FHA, VA Loan
Listing Terms Cash, Conventional, FHA, VA Loan
Read Less
Want to know what your home might be worth? Contact us for a FREE valuation!

Our team is ready to help you sell your home for the highest possible price ASAP
Bought with NON MLS (realMLS)






