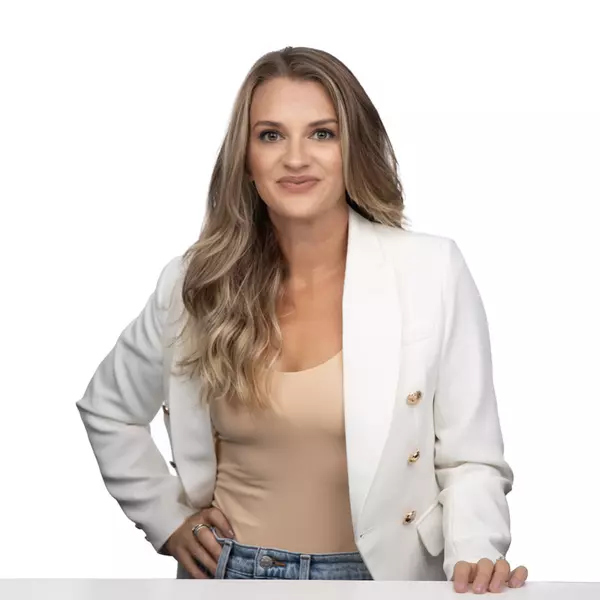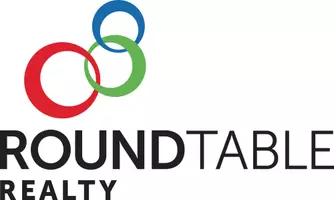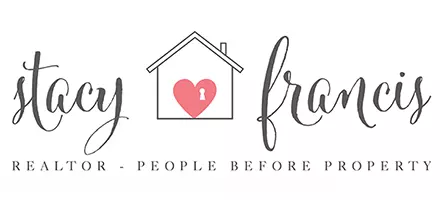$475,000
$475,000
For more information regarding the value of a property, please contact us for a free consultation.
12198 IRWIN MANOR DR Jacksonville, FL 32246
3 Beds
2 Baths
1,935 SqFt
Key Details
Sold Price $475,000
Property Type Single Family Home
Sub Type Single Family Residence
Listing Status Sold
Purchase Type For Sale
Square Footage 1,935 sqft
Price per Sqft $245
Subdivision Walkers Glen
MLS Listing ID 1242208
Sold Date 09/22/23
Style Contemporary
Bedrooms 3
Full Baths 2
HOA Fees $19/ann
HOA Y/N Yes
Year Built 2001
Lot Dimensions 39x175x124x128x75
Property Sub-Type Single Family Residence
Source realMLS (Northeast Florida Multiple Listing Service)
Property Description
*Open House 8/20 1-3pm*This one is a keeper for sure! Situated at the end of a cul de sac on a pretty tree lined street!Lots of plank tile flooring thruout & newer wall to wall carpet in bedrooms. The home has lots of style & flare, wait until you see! The kitchen boasts concrete countertops, soft close drawers, double gas ovens, coffee station w/bev cooler, oversized island w/space for seating, stainless steel appliances & ready for home chef to prepare lots of delicious meals! Formal living room has large built in office furniture so perfect if you work from home! Primary bedroom has double sinks, lots of storage, separate jetted soaking tub & walk-in shower. The backyard is like an oasis w/pavered patio & built in bench seating so you can relax & enjoy the view of the water & trees! Other notables for this lovely home - flat smooth ceiling throughout except for front left bedroom, irrigation system w/sep meter, epoxy painted garage floor, gas fireplace, wainscotting, crown molding, tankless water heater 2017, Utility sink in garage, Invisible pet fence, sail canvas for added enjoyment in the backyard to include hammock, custom closets, smart thermostat, garage door opener & security system, newer windows, roof-2017, HVAC-2014, transferable termite warranty. Close by major shopping & retail and minutes to the Beaches, main thoroughfares, downtown & St Johns Town Center.
Location
State FL
County Duval
Community Walkers Glen
Area 023-Southside-East Of Southside Blvd
Direction From Beach Blvd, N on Kernan, Blvd, t/l onto Alden Rd. T/R into Walkers Glen subdivision on Walkers Glen Dr. T/r onto Irwin Manor Dr & follow to the end of cul-de-sac.
Interior
Interior Features Breakfast Bar, Built-in Features, Eat-in Kitchen, Entrance Foyer, Kitchen Island, Pantry, Primary Bathroom -Tub with Separate Shower, Split Bedrooms, Walk-In Closet(s)
Heating Central, Electric, Heat Pump
Cooling Central Air, Electric
Flooring Carpet, Tile
Fireplaces Number 1
Fireplaces Type Gas
Furnishings Unfurnished
Fireplace Yes
Exterior
Parking Features Attached, Garage
Garage Spaces 2.0
Pool None
Utilities Available Cable Available, Propane
Roof Type Shingle
Porch Front Porch, Patio
Total Parking Spaces 2
Private Pool No
Building
Lot Description Cul-De-Sac, Sprinklers In Front, Sprinklers In Rear
Sewer Public Sewer
Water Public
Architectural Style Contemporary
Structure Type Frame,Stucco,Vinyl Siding
New Construction No
Schools
Elementary Schools Kernan Trail
Middle Schools Kernan
High Schools Sandalwood
Others
HOA Name Kingdom Management
Tax ID 1652867580
Security Features Security System Owned,Smoke Detector(s)
Acceptable Financing Cash, Conventional, FHA, VA Loan
Listing Terms Cash, Conventional, FHA, VA Loan
Read Less
Want to know what your home might be worth? Contact us for a FREE valuation!

Our team is ready to help you sell your home for the highest possible price ASAP
Bought with FLORIDA HOMES REALTY & MTG LLC






