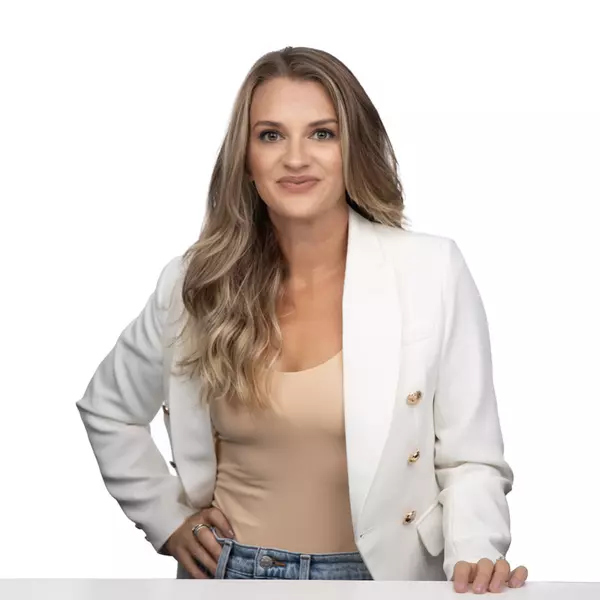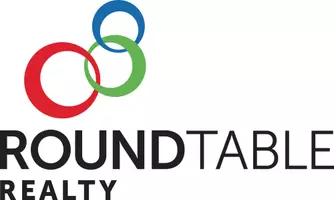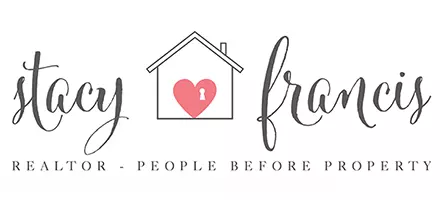$1,569,000
$1,569,000
For more information regarding the value of a property, please contact us for a free consultation.
152 MARVIN JONES RD Crescent City, FL 32112
5 Beds
6 Baths
3,750 SqFt
Key Details
Sold Price $1,569,000
Property Type Single Family Home
Sub Type Single Family Residence
Listing Status Sold
Purchase Type For Sale
Square Footage 3,750 sqft
Price per Sqft $418
Subdivision Metes & Bounds
MLS Listing ID 1159680
Sold Date 03/24/23
Style Ranch,Traditional
Bedrooms 5
Full Baths 6
HOA Y/N No
Year Built 1985
Property Sub-Type Single Family Residence
Source realMLS (Northeast Florida Multiple Listing Service)
Property Description
FIFTY Acres!! The main house on this amazing property is located 1/3 of a mile down a tree-tunneled, recently paved driveway (which is off a secondary road) giving the impression that ''you have arrived!'' This is truly a one-of-a-kind property with a breath-taking, exquisite view of nature. The approximate 3500 sq. ft. very unique Main House has two bedrooms and three full bathrooms, features an A-frame great room where the ceiling is framed in locally harvested native Cypress exposed beams. The home boasts a huge master retreat with three closets and a separate private sitting room. The Master Bathroom has been completely remodeled with beautiful white cabinetry, his and hers vessel sinks, jetted tub, & private shower. The loft area, with it's own deck, that overlooks the pasture area is currently being used as an office but could be a study, library or kids playroom. The Second Bedroom, located on the opposite end of the home, has it's own newly refurbished full bathroom and it's own private sitting room. There are so many amazing features to this property it's hard to know where to begin. If your idea of relaxation is fishing or kayaking from your backyard, look no further. This is truly a paradise where a pair of bald eagles have nested for years and years. 50 resplendent acres that include 17 acres of Lake Estella. There is an 11' X 16' screened in gazebo with a porch swing, a 120-foot dock with a covered boat slip and a 15' X 16' heated and air-conditioned building to display and store your fishing rods, bait and tackle. This building has a porch with a spectacular view of the lake. On the remaining 33 acres, the possibilities are endless. There is also adequate space for horses or even cattle. In fact, the property was once home to 60 thoroughbred Paso Fino horses. The property boasts an 85' X 44' eight-stall barn that includes 2 storage rooms, office, and private 1/2 bath. Next to the horse barn is a covered pole barn that has water and septic tank hook-ups that can accommodate an RV. There is also a separate 85' by 64' "pole barn" that has 12 stalls for tractor, mower and equipment storage. Adjacent to the pole barn is a 12' X 12' storage building that houses a fuel tank for all your tractors, mowers and other equipment. If you happen to be an aviation enthusiast, there is a 3000 ft, very well maintained, grass strip and the lake also serves as an FAA approved SeaPlane Landing base. You can sip your coffee and take in the lake from inside your home or experience the peacefulness of the morning out on the screened-in back porch overlooking the gorgeous swimming pool. The enormous kitchen has a 7' by 7' island with a stainless-steel sink and a copper Farm Sink complete with a reverse osmosis system and built-in refrigerator - made virtually invisible by expertly incorporating the cabinetry onto the face of the unit. Separate from the main house is a 51' X 25' 4-car garage and workshop. The guest house consists of another 1745 sq ft of living space with 3 bedrooms and 3 full bathrooms. This has been recently remodeled floor to ceiling and includes a full kitchen and spacious dining area. Convenient to the main house, this space would be ideal for guests, mother-in-law, or college-age quarters. There are two outdoor grilling areas AND a poolside outdoor kitchen that gives you many options of places to cook and entertain. Don't miss this unbelievable opportunity to view this truly special home!
Location
State FL
County Putnam
Community Metes & Bounds
Area 583-Crescent/Georgetown/Fruitland/Drayton Isl
Direction Go South on Hwy. 17, right on 309 at Satsuma, stay on 309 through traffic lgt at Welaka to left on 308, turn right on Georgetown Shortcut Rd, Go 1/5 of a mile and turn right. 152 Marvin Jones Rd
Rooms
Other Rooms Barn(s), Boat House, Gazebo, Guest House, Outdoor Kitchen, Shed(s), Stable(s), Workshop
Interior
Interior Features Breakfast Nook, Eat-in Kitchen, Entrance Foyer, Kitchen Island, Pantry, Primary Bathroom -Tub with Separate Shower, Primary Downstairs, Split Bedrooms, Vaulted Ceiling(s), Walk-In Closet(s)
Heating Central, Electric
Cooling Central Air, Electric
Flooring Tile, Wood
Fireplaces Number 2
Fireplace Yes
Laundry Electric Dryer Hookup, Washer Hookup
Exterior
Exterior Feature Balcony, Dock
Parking Features Attached, Garage, Garage Door Opener
Garage Spaces 4.0
Fence Wrought Iron
Pool In Ground
Waterfront Description Lake Front
View Water
Roof Type Shingle
Porch Front Porch, Patio
Total Parking Spaces 4
Private Pool No
Building
Lot Description Other
Sewer Septic Tank
Water Well
Architectural Style Ranch, Traditional
Structure Type Frame,Wood Siding
New Construction No
Others
Tax ID 301227000000700000
Security Features Security Gate
Acceptable Financing Cash, Conventional, FHA, USDA Loan, VA Loan
Listing Terms Cash, Conventional, FHA, USDA Loan, VA Loan
Read Less
Want to know what your home might be worth? Contact us for a FREE valuation!

Our team is ready to help you sell your home for the highest possible price ASAP
Bought with NON MLS (realMLS)






