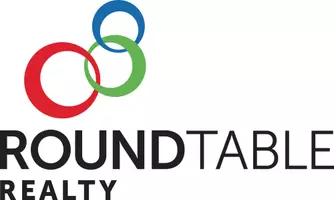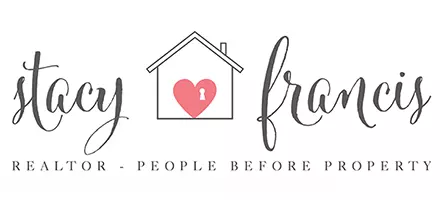$340,990
$345,990
1.4%For more information regarding the value of a property, please contact us for a free consultation.
8133 MERCHANTS WAY Jacksonville, FL 32222
3 Beds
2 Baths
1,501 SqFt
Key Details
Sold Price $340,990
Property Type Single Family Home
Sub Type Single Family Residence
Listing Status Sold
Purchase Type For Sale
Square Footage 1,501 sqft
Price per Sqft $227
Subdivision Meadows At Oakleaf
MLS Listing ID 1190630
Sold Date 10/17/22
Style Ranch
Bedrooms 3
Full Baths 2
HOA Fees $33/ann
HOA Y/N Yes
Year Built 2019
Property Sub-Type Single Family Residence
Source realMLS (Northeast Florida Multiple Listing Service)
Property Description
CASH OR CONV. ONLY. Receive up to $5,000 in closing cost assistance with the use of KBHS. Welcome to the wonderful Oakleaf Area! This cozy former model home is everything you could want in a 3 bedroom, 2 bathroom, 2 car garage home. The floor plan flows right from the front door to the spacious great room with 10' volume ceilings. Walk out the energy efficient sliding glass doors to the open patio and out the oversized yard which is perfect for hosting great summer parties. The light wood floors flow from the front door throughout the common areas and into the open kitchen with a large island with a large porcelain single bowl sink with an upgraded brushed nickel high arched facuet. And in the bathrooms you'll find large grey upgraded square grey tile and carpet is found in the 3 bedroom. The modern kitchen has elegant 30" white cabinets, beautiful granite countertops, black Whirlpool® side by side refrigerator with water and ice at the door, also including hood range vented (to the outside), glass cook top range, dishwasher, and disposer. This floor plan offers a relaxing and private, spacious primary bedroom with a walk in closet. The primary bathroom showcases a walk-in shower with rich, upgraded shower wall tile, raised extended double vanity sinks with shimmery white quartz countertops. Other distinguishing features include additional upgraded ENERGY STAR® certified LED lighting throughout, Moen® faucets and Kohler® sinks. Walking distance to the Oakleaf Town Center which has tons of shopping and restaurants to visit. This home is Energy Star Certified by a third-party inspector.
Location
State FL
County Duval
Community Meadows At Oakleaf
Area 067-Collins Rd/Argyle/Oakleaf Plantation (Duval)
Direction From I-295 north, take exit 12/Collins Rd. and turn Left. Turn left on Rampart Rd and Left on Argyle Forest Blvd. After 4.7 mi., get in the right lane and turn right on Merchants Way. Community ahead.
Interior
Interior Features Pantry, Primary Bathroom - Shower No Tub, Vaulted Ceiling(s), Walk-In Closet(s)
Heating Central, Heat Pump
Cooling Central Air
Flooring Tile, Wood
Furnishings Furnished
Laundry Electric Dryer Hookup, Washer Hookup
Exterior
Parking Features Attached, Garage
Garage Spaces 2.0
Pool None
Utilities Available Cable Available
Amenities Available Playground
Roof Type Shingle
Porch Front Porch, Patio
Total Parking Spaces 2
Private Pool No
Building
Sewer Public Sewer
Water Public
Architectural Style Ranch
Structure Type Fiber Cement,Frame
New Construction No
Others
Security Features Smoke Detector(s)
Acceptable Financing Cash, Conventional
Listing Terms Cash, Conventional
Read Less
Want to know what your home might be worth? Contact us for a FREE valuation!

Our team is ready to help you sell your home for the highest possible price ASAP
Bought with NON MLS (realMLS)






