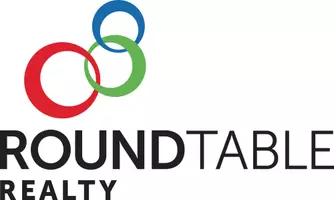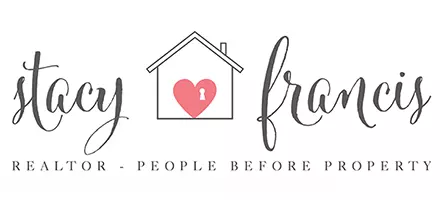$255,000
$258,900
1.5%For more information regarding the value of a property, please contact us for a free consultation.
7130 CLAREMONT CREEK DR Jacksonville, FL 32222
4 Beds
2 Baths
1,876 SqFt
Key Details
Sold Price $255,000
Property Type Single Family Home
Sub Type Single Family Residence
Listing Status Sold
Purchase Type For Sale
Square Footage 1,876 sqft
Price per Sqft $135
Subdivision Longleaf
MLS Listing ID 1004390
Sold Date 11/01/19
Style Contemporary,Traditional
Bedrooms 4
Full Baths 2
HOA Fees $52/ann
HOA Y/N Yes
Year Built 2014
Property Sub-Type Single Family Residence
Source realMLS (Northeast Florida Multiple Listing Service)
Property Description
Motivated Seller will pay $2,500 towards buyers closing costs!
Better than New ''Spirit Plan'' from Lennar Homes. This Beautiful and Peaceful Preserve homesite offers 4 beds, 2 baths with screened & covered lanai. Lanai has ceiling fans and shades installed on both sides for additional privacy. This Smart Home has it All - such as WiFi lights and switches in Kitchen, Dining Room, and Living Room, waterproof Ring Floodlight Security Camera (WiFi wired) with night vision, and includes Amazon Dot (Alexa). This Home has been freshly painted throughout and living room is wired for Home Theater. Kitchen offers stainless appliances, 42'' cabinetry, and upgraded granite counters. Master Bedroom offers professionally organized closet system. New Self maintained Rock in front, back, and sides of house, New Flowers/Shrubs in front and back, with full irrigation system as well as partial wrought-iron style fencing. Two Car Garage offers plenty of Storage and shelving. Community Amenities include fitness center, lap pool, gradual entry pool, pier on the community pond, Dock on Pond stocked with Fish - Catch and Release, Kids Play area and Picnic area. All this and NO CDD fees! This home has amazing convenience to Oakleaf Town Center & superb value!
Location
State FL
County Duval
Community Longleaf
Area 064-Bent Creek/Plum Tree
Direction I-295 N to Collins Rd; left onto Collins Rd; right onto Old Middleburg Rd S; left onto Longleaf Branch Dr; left onto Claremont Creek Dr
Interior
Interior Features Breakfast Bar, Breakfast Nook, Eat-in Kitchen, Entrance Foyer, Kitchen Island, Pantry, Primary Bathroom -Tub with Separate Shower, Primary Downstairs, Smart Thermostat, Split Bedrooms, Walk-In Closet(s)
Heating Central, Electric, Heat Pump, Other
Cooling Central Air, Electric
Flooring Tile
Laundry Electric Dryer Hookup, Washer Hookup
Exterior
Parking Features Attached, Garage, Garage Door Opener
Garage Spaces 2.0
Fence Wrought Iron
Pool Community, None
Utilities Available Cable Connected, Other
Amenities Available Trash
Roof Type Shingle
Porch Covered, Front Porch, Patio, Porch, Screened
Total Parking Spaces 2
Private Pool No
Building
Lot Description Sprinklers In Front, Sprinklers In Rear
Sewer Public Sewer
Water Public
Architectural Style Contemporary, Traditional
Structure Type Frame
New Construction No
Schools
Elementary Schools Enterprise
Middle Schools Charger Academy
High Schools Westside High School
Others
Tax ID 0164095730
Security Features Smoke Detector(s)
Acceptable Financing Cash, Conventional, FHA, VA Loan
Listing Terms Cash, Conventional, FHA, VA Loan
Read Less
Want to know what your home might be worth? Contact us for a FREE valuation!

Our team is ready to help you sell your home for the highest possible price ASAP
Bought with CENTURY 21 LIGHTHOUSE REALTY






