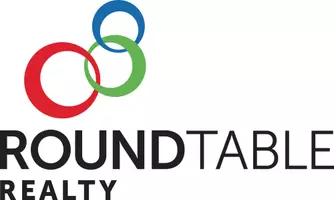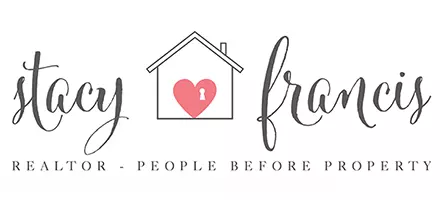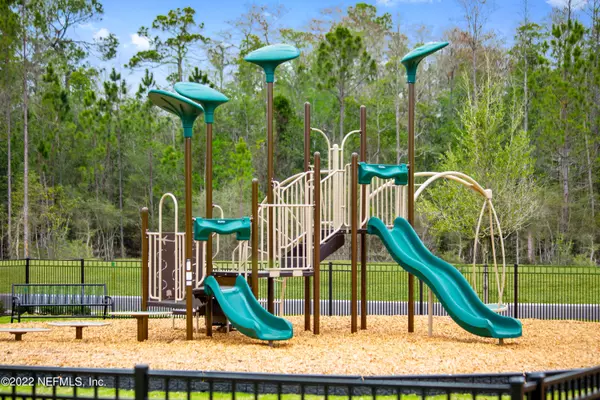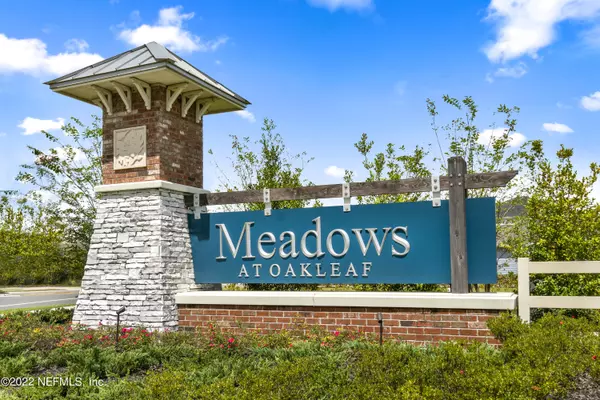$330,000
$330,000
For more information regarding the value of a property, please contact us for a free consultation.
8109 MERCHANTS WAY Jacksonville, FL 32222
4 Beds
2 Baths
1,638 SqFt
Key Details
Sold Price $330,000
Property Type Single Family Home
Sub Type Single Family Residence
Listing Status Sold
Purchase Type For Sale
Square Footage 1,638 sqft
Price per Sqft $201
Subdivision Meadows At Oakleaf
MLS Listing ID 1184861
Sold Date 08/31/22
Style Ranch
Bedrooms 4
Full Baths 2
HOA Fees $33/ann
HOA Y/N Yes
Year Built 2022
Property Sub-Type Single Family Residence
Source realMLS (Northeast Florida Multiple Listing Service)
Property Description
Receive up to $10,000 in closing cost assistance with the use of KBHS. If buyer finances through KBHS, then buyer can receive a RATE BUY DOWN paid by the Seller up to $5,000 pending loan program guidelines. This beautiful, 1638 sq. ft. home will take your breath away by the high level of detail and the countless upgrades. Luscious, professional front yard landscaping, covered entry, beautiful black ENERGY STAR® garage coach outdoor wall lantern lights, and fiber cement siding complete the exterior of this home for maximum curb appeal. Spacious open floor plan, soaring volume ceilings, and wood-like luxury vinyl plank flooring in a grey and beige wash color welcome you inside. Enhanced kitchen offers beautiful Woodmont® Belmont flat panel painted maple upper cabinets in white with crown molding and hardware, spacious kitchen island with upgraded double basin stainless sink and Moen® one handle high arc faucet in chrome, granite countertops in peppered ash, and Whirlpool® appliances including vented microwave, glass cook top range, dishwasher, and side by side refrigerator. Spacious guest bath also features luxury vinyl plank flooring and double porcelain sinks. For a luxurious retreat, head to the tranquil master with an oversized walk-in closet. Indulge in the spa-like adjoining bath marked by a sleek double sink vanity, walk-in shower with glass enclosure and Daltile ® tile surround, quartz countertops, and tile flooring. Relax outback on your spacious covered patio overlooking your very own back yard. Other distinguishing features include security system and ceiling fan pre-wiring, ENERGY STAR® certified lighting, Moen® water sense faucets and Kohler® sinks, a KB Connect Smart Tech package, radiant barrier roof, blown in insulation in the attic, and 15 SEER Carrier® air conditioning unit with ecobee3 Lite Wi-Fi Smart Thermostat. This home is Energy Star® certified by a third-party inspector for energy efficiency.
Location
State FL
County Duval
Community Meadows At Oakleaf
Area 067-Collins Rd/Argyle/Oakleaf Plantation (Duval)
Direction From I-295 North, Take exit 12/ Collins Rd. and turn Left. Turn Left on Rampart Rd. and right on Argyle Forest Blvd. After 4.7 mi., get in the right lane to turn right on Merchants Way.
Interior
Interior Features Pantry, Primary Bathroom - Shower No Tub, Vaulted Ceiling(s), Walk-In Closet(s)
Heating Central
Cooling Central Air
Exterior
Parking Features Additional Parking, Attached, Garage
Garage Spaces 2.0
Pool Other
Utilities Available Cable Available
Amenities Available Playground
Roof Type Shingle
Porch Covered, Front Porch, Patio
Total Parking Spaces 2
Private Pool No
Building
Water Public
Architectural Style Ranch
Structure Type Fiber Cement,Frame
New Construction Yes
Schools
Elementary Schools Enterprise
Middle Schools Charger Academy
High Schools Westside High School
Others
Acceptable Financing Cash, Conventional, FHA, VA Loan
Listing Terms Cash, Conventional, FHA, VA Loan
Read Less
Want to know what your home might be worth? Contact us for a FREE valuation!

Our team is ready to help you sell your home for the highest possible price ASAP
Bought with ROD REALTY CORP






