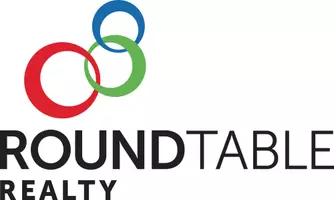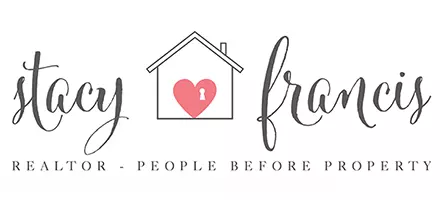$265,000
$265,000
For more information regarding the value of a property, please contact us for a free consultation.
541 SCRUB JAY DR St Augustine, FL 32092
2 Beds
3 Baths
1,222 SqFt
Key Details
Sold Price $265,000
Property Type Townhouse
Sub Type Townhouse
Listing Status Sold
Purchase Type For Sale
Square Footage 1,222 sqft
Price per Sqft $216
Subdivision The Gables
MLS Listing ID 1173066
Sold Date 06/21/22
Bedrooms 2
Full Baths 2
Half Baths 1
HOA Fees $180/mo
HOA Y/N Yes
Year Built 2006
Property Sub-Type Townhouse
Source realMLS (Northeast Florida Multiple Listing Service)
Property Description
Located in Northern St. Johns County, this home is in a gated community with a community pool, it is just minutes from I95, Top-rated St. Johns County Schools, shopping and entertainment and the close by Durbin Park Pavillion. Come see this move-in ready beautiful townhome . LVP flooring throughout the home, Spacious kitchen with eat-in space, first floor laundry, a dining room, family room, half bath on the first floor.
On the second floor find two bedrooms each with their own private en-suite bathroom. New Roof November 2021 and Brand NEW AC May 2022 with ecobee thermostat. Wind mit report available.
Location
State FL
County St. Johns
Community The Gables
Area 304- 210 South
Direction From 95, go west on County Road 210. Turn left onto Sampson Way. Go to the end of the road and turn left into the Gables, turn left onto Scrub Jay Drive. Property on Left.
Interior
Interior Features Breakfast Bar, Eat-in Kitchen, Entrance Foyer, Primary Bathroom - Tub with Shower, Walk-In Closet(s)
Heating Central, Heat Pump
Cooling Central Air
Flooring Vinyl
Exterior
Parking Features Attached, Garage
Garage Spaces 1.0
Roof Type Shingle
Porch Front Porch
Total Parking Spaces 1
Private Pool No
Building
Sewer Public Sewer
Water Public
Structure Type Frame,Stucco
New Construction No
Others
Tax ID 0264480094
Acceptable Financing Cash, Conventional, FHA, VA Loan
Listing Terms Cash, Conventional, FHA, VA Loan
Read Less
Want to know what your home might be worth? Contact us for a FREE valuation!

Our team is ready to help you sell your home for the highest possible price ASAP
Bought with ENGEL & VOLKERS FIRST COAST






