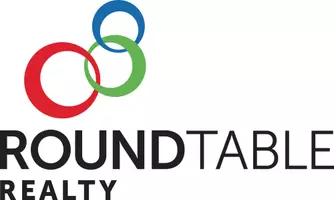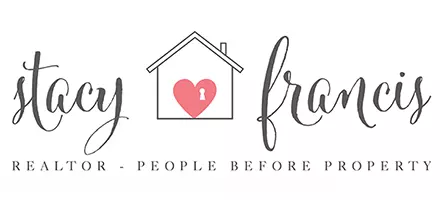$260,990
$270,990
3.7%For more information regarding the value of a property, please contact us for a free consultation.
7773 MERCHANTS WAY Jacksonville, FL 32222
2 Beds
3 Baths
1,155 SqFt
Key Details
Sold Price $260,990
Property Type Townhouse
Sub Type Townhouse
Listing Status Sold
Purchase Type For Sale
Square Footage 1,155 sqft
Price per Sqft $225
Subdivision Meadows At Oakleaf
MLS Listing ID 1139575
Sold Date 08/30/22
Bedrooms 2
Full Baths 2
Half Baths 1
Construction Status Under Construction
HOA Fees $211/mo
HOA Y/N Yes
Year Built 2021
Property Sub-Type Townhouse
Source realMLS (Northeast Florida Multiple Listing Service)
Property Description
Receive up to $5,000 in closing cost assistance with the use of KBHS. If buyer finances through KBHS, then buyer can receive a RATE BUY DOWN paid by the Seller up to $5,000 pending loan program guidelines. Enjoy the live, work, play lifestyle at Meadows at Oakleaf Townhomes. This Watson floorplan features 9-ft ceilings and luxury vinyl plank flooring throughout the first floor. With an open floor plan, this plan is perfect for family and friends to gather. The modern kitchen showcases granite countertops in peppered ash, Woodmont® Belmont flat panel cabinets in white, a pantry, Sterling by Kohler® undermount double-basin stainless steel sink, and stainless steel Whirlpool® appliances including glass cooktop range, microwave hood, dishwasher, and side by side refrigerator. A spacious storage closet under the stairs and large great room complete the first floor. Upstairs, the owners suite is located at the back of the home for added privacy with a large walk-in closet. The connected bathroom includes a single vanity sink with quartz countertops, tub/shower combo, and tile flooring in warm gray. Other distinguishing features include low-maintenance full irrigation, ENERGY STAR® certified lighting, ceiling fan pre-wires, Kwilkset® door hardware, and Moen® faucets and Kohler® sinks. Enjoy the community amenities including a pool, dog park, and playground. Convenient to shopping at Oakleaf Town Center and minutes to I-295 and First Coast Expressway for quick commutes around town. Home is under construction with expected completion in 2022. This home Energy Star Certified by the third-party inspector.
Location
State FL
County Duval
Community Meadows At Oakleaf
Area 067-Collins Rd/Argyle/Oakleaf Plantation (Duval)
Direction From I-295 North, take Exit 12/Collins Rd. and turn left. Turn left on Rampart Rd. and right on Argyle Forest Blvd. After 4.7 mi., get in the right lane to turn right on Merchants Way.
Interior
Interior Features Kitchen Island, Pantry, Primary Bathroom - Shower No Tub, Split Bedrooms, Walk-In Closet(s)
Heating Central
Cooling Central Air
Furnishings Unfurnished
Laundry Electric Dryer Hookup, Washer Hookup
Exterior
Parking Features Attached, Garage
Garage Spaces 1.0
Pool None
Amenities Available Trash
Roof Type Shingle
Total Parking Spaces 1
Private Pool No
Building
Lot Description Sprinklers In Front, Sprinklers In Rear
Sewer Public Sewer
Water Public
Structure Type Fiber Cement,Frame
New Construction Yes
Construction Status Under Construction
Others
Security Features Smoke Detector(s)
Acceptable Financing Cash, Conventional, FHA, VA Loan
Listing Terms Cash, Conventional, FHA, VA Loan
Read Less
Want to know what your home might be worth? Contact us for a FREE valuation!

Our team is ready to help you sell your home for the highest possible price ASAP
Bought with WATSON REALTY CORP






