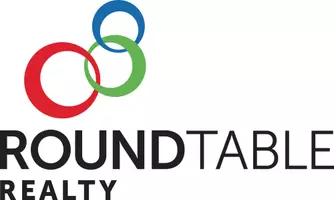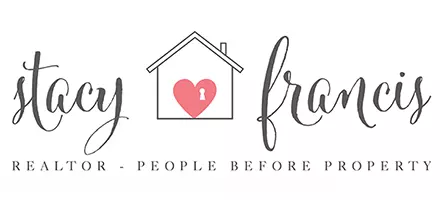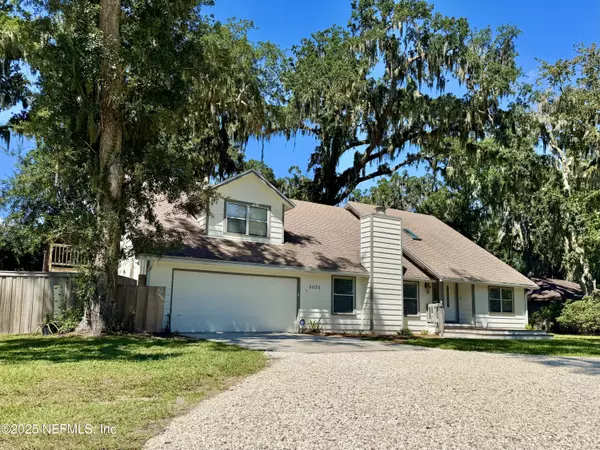2030 KINGS RD Jacksonville Beach, FL 32250
4 Beds
3 Baths
3,176 SqFt
OPEN HOUSE
Sat Jul 26, 11:00am - 1:00pm
UPDATED:
Key Details
Property Type Single Family Home
Sub Type Single Family Residence
Listing Status Active
Purchase Type For Sale
Square Footage 3,176 sqft
Price per Sqft $259
Subdivision Foy Estates
MLS Listing ID 2100545
Style Traditional
Bedrooms 4
Full Baths 3
HOA Y/N No
Year Built 1980
Annual Tax Amount $6,497
Lot Size 0.340 Acres
Acres 0.34
Lot Dimensions 115 x 128 x 82 x 101
Property Sub-Type Single Family Residence
Source realMLS (Northeast Florida Multiple Listing Service)
Property Description
The spacious interior features a traditional layout with formal living and dining rooms, a kitchen with a cozy breakfast nook, and a large Florida room, perfect for enjoying year-round weather. Downstairs includes two bedrooms with an adjoining full bath, ideal for guests or home office use.
Upstairs, you'll find two additional bedrooms, two full baths, and a generous flex space that includes a second mini-kitchen and a craft area with a sink — perfect for extended family, a teen suite, or multi-generational living.
This home offers exceptional versatility, abundant living space, and unbeatable privacy — all just a short bike ride to the beach, dining, and shopping.
Location
State FL
County Duval
Community Foy Estates
Area 213-Jacksonville Beach-Nw
Direction Beach Blvd to Penman north to Forest to Kings Rd turn left home on right.
Interior
Interior Features Breakfast Bar, Breakfast Nook, Ceiling Fan(s), Eat-in Kitchen, Entrance Foyer, Guest Suite, His and Hers Closets, In-Law Floorplan, Jack and Jill Bath, Kitchen Island, Open Floorplan, Pantry, Split Bedrooms, Vaulted Ceiling(s), Walk-In Closet(s)
Heating Central, Electric
Cooling Central Air, Electric
Flooring Tile, Wood
Fireplaces Number 1
Fireplaces Type Wood Burning
Fireplace Yes
Laundry In Unit
Exterior
Exterior Feature Fire Pit
Parking Features Additional Parking, Attached, Circular Driveway, Garage
Garage Spaces 2.0
Fence Back Yard, Wood
Utilities Available Cable Available, Cable Connected, Electricity Available, Electricity Connected, Sewer Available, Sewer Connected, Water Available, Water Connected
Roof Type Shingle
Porch Covered, Deck, Patio, Porch, Rear Porch, Screened
Total Parking Spaces 2
Garage Yes
Private Pool No
Building
Sewer Public Sewer
Water Public
Architectural Style Traditional
Structure Type Frame
New Construction No
Schools
High Schools Duncan Fletcher
Others
Senior Community No
Tax ID 1777295002
Acceptable Financing Cash, Conventional
Listing Terms Cash, Conventional






