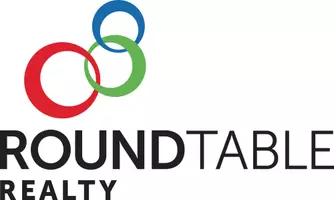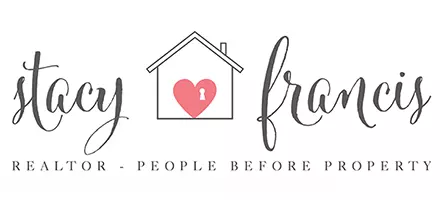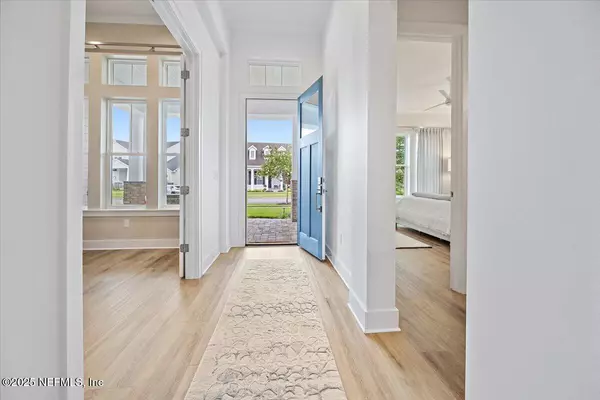12253 GATHERING PINES RD Jacksonville, FL 32224
4 Beds
3 Baths
2,611 SqFt
UPDATED:
Key Details
Property Type Single Family Home
Sub Type Single Family Residence
Listing Status Active
Purchase Type For Sale
Square Footage 2,611 sqft
Price per Sqft $363
Subdivision Seven Pines
MLS Listing ID 2100301
Style Cottage
Bedrooms 4
Full Baths 3
HOA Fees $90/ann
HOA Y/N Yes
Year Built 2023
Annual Tax Amount $15,952
Lot Size 0.290 Acres
Acres 0.29
Lot Dimensions 60 front feet
Property Sub-Type Single Family Residence
Source realMLS (Northeast Florida Multiple Listing Service)
Property Description
Gas appliances include the Rinnai hot water heater, the kitchen cooktop, and the grill.
Be sure to see the floor plan in the document section.
BUILDER UPGRADES INCLUDE:
* Paver driveway, walkway, front porch, lanai
* Extended Lanai with privacy wall and Summer Kitchen
* Motorized screens in extended Lanai
* Stackable sliding glass doors from Great Room to Lanai invite seamless indoor/outdoor combined living and entertaining
* Fully fenced backyard with peaceful views of the preserve and pond
* Upgraded landscaping with landscape lighting
* Gutter system
* Whole house generator
* Blown insulation
* Built in shelving system in the 3-car "tandem" garage
* EV charger
* Epoxy garage floor
* Double stacked shelving in kitchen
* Custom shelving in the kitchen pantry and all bedroom closets
* Built in cabinets with floating shelves in the study/flex room
* Smooth walls throughout
* Habitech cameras
***THE LOT PREMIUM AT THE TIME OF 2023 SALE WAS $140,000***
Set adjacent to picturesque lake, the Seven Pines community amenity center includes: the spectacular Lodge, fun family pool, lap pool, fitness center, splash pad, playground, corn hole games, pickleball courts, fire pits (available for rent). An amphitheater is reportedly in the works!
Location
State FL
County Duval
Community Seven Pines
Area 027-Intracoastal West-South Of Jt Butler Blvd
Direction East on J Turner Butler to right on Kernan Rd. Left on Stillwood Pines, left on Generation, right on Piney Flats, left on Gathering Pines to 12253 on your left.
Interior
Interior Features Breakfast Bar, Ceiling Fan(s), Entrance Foyer, Kitchen Island, Open Floorplan, Pantry, Primary Bathroom - Shower No Tub, Split Bedrooms, Walk-In Closet(s)
Heating Central
Cooling Central Air
Flooring Vinyl
Furnishings Unfurnished
Laundry Electric Dryer Hookup, Sink, Washer Hookup
Exterior
Exterior Feature Outdoor Kitchen
Parking Features Attached, Electric Vehicle Charging Station(s), Garage, Garage Door Opener
Garage Spaces 3.0
Fence Back Yard, Full
Utilities Available Cable Available, Electricity Connected, Sewer Connected, Water Connected, Propane
Amenities Available Clubhouse
Waterfront Description Pond
View Pond, Protected Preserve, Trees/Woods
Roof Type Shingle
Porch Covered, Front Porch, Rear Porch, Screened
Total Parking Spaces 3
Garage Yes
Private Pool No
Building
Lot Description Sprinklers In Front, Sprinklers In Rear
Faces Southwest
Sewer Public Sewer
Water Public
Architectural Style Cottage
Structure Type Composition Siding
New Construction No
Schools
Elementary Schools Twin Lakes Academy
Middle Schools Twin Lakes Academy
High Schools Atlantic Coast
Others
HOA Name Leland Management
Senior Community No
Tax ID 1677400800
Security Features Security Lights,Security System Owned
Acceptable Financing Cash, Conventional
Listing Terms Cash, Conventional






