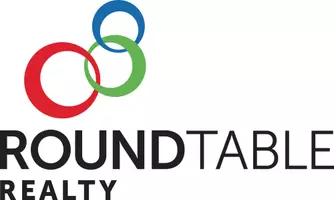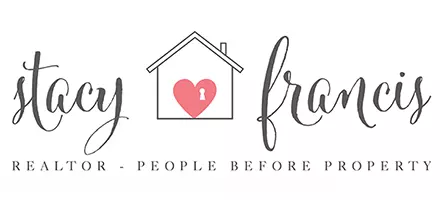5454 LONGFIN CT Jacksonville, FL 32244
4 Beds
2 Baths
1,775 SqFt
UPDATED:
Key Details
Property Type Single Family Home
Sub Type Single Family Residence
Listing Status Active
Purchase Type For Sale
Square Footage 1,775 sqft
Price per Sqft $193
Subdivision Wells Landing
MLS Listing ID 2098606
Style Ranch,Traditional
Bedrooms 4
Full Baths 2
Construction Status Under Construction
HOA Fees $30/mo
HOA Y/N Yes
Year Built 2025
Annual Tax Amount $1,071
Lot Size 4,791 Sqft
Acres 0.11
Lot Dimensions 50'x100'
Property Sub-Type Single Family Residence
Source realMLS (Northeast Florida Multiple Listing Service)
Property Description
Location
State FL
County Duval
Community Wells Landing
Area 056-Yukon/Wesconnett/Oak Hill
Direction From I-295 exit Blanding Blvd and go North for about 2 miles. Then turn right onto Morse Avenue and travel for 0.5 miles. The community will be on your right hand side.
Interior
Interior Features Eat-in Kitchen, Entrance Foyer, Kitchen Island, Open Floorplan, Pantry, Primary Bathroom - Shower No Tub, Split Bedrooms, Walk-In Closet(s)
Heating Electric, Heat Pump
Cooling Central Air
Flooring Carpet, Tile
Laundry Electric Dryer Hookup, Gas Dryer Hookup, In Unit, Washer Hookup
Exterior
Parking Features Garage
Garage Spaces 2.0
Utilities Available Cable Available, Electricity Connected, Natural Gas Connected, Sewer Connected, Water Connected
Amenities Available Park
Roof Type Shingle
Porch Covered
Total Parking Spaces 2
Garage Yes
Private Pool No
Building
Sewer Public Sewer
Water Public
Architectural Style Ranch, Traditional
Structure Type Composition Siding,Frame
New Construction Yes
Construction Status Under Construction
Schools
Elementary Schools Timucuan
Middle Schools Westside
High Schools Westside High School
Others
Senior Community No
Tax ID 0983750390
Acceptable Financing Cash, Conventional, FHA, VA Loan
Listing Terms Cash, Conventional, FHA, VA Loan
Virtual Tour https://my.matterport.com/show/?m=TrURUHid6eN&brand=0&mls=1&






