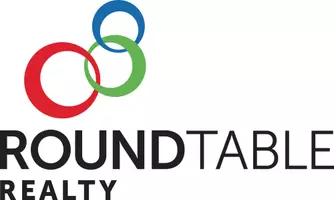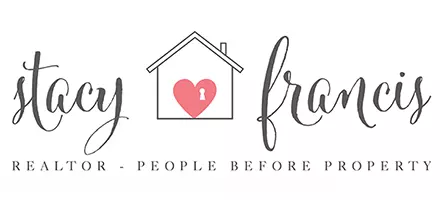1701 WINDOVER PL St. Augustine, FL 32092
5 Beds
3 Baths
2,620 SqFt
UPDATED:
Key Details
Property Type Single Family Home
Sub Type Single Family Residence
Listing Status Active
Purchase Type For Rent
Square Footage 2,620 sqft
Subdivision St Johns Six Mile Creek West
MLS Listing ID 2098070
Bedrooms 5
Full Baths 2
Half Baths 1
HOA Y/N Yes
Year Built 2006
Property Sub-Type Single Family Residence
Source realMLS (Northeast Florida Multiple Listing Service)
Property Description
Location
State FL
County St. Johns
Community St Johns Six Mile Creek West
Area 309-World Golf Village Area-West
Direction Left on Steamboat landing dr, Left on windover place, House on left
Interior
Heating Central
Cooling Central Air
Laundry In Unit
Exterior
Parking Features Garage
Garage Spaces 2.0
Fence Back Yard
Utilities Available Cable Available, Electricity Available, Water Connected
Amenities Available Pickleball
Porch Screened
Total Parking Spaces 2
Garage Yes
Private Pool No
Building
Story 2
Level or Stories 2
Schools
Elementary Schools Wards Creek
Middle Schools Pacetti Bay
High Schools Bartram Trail
Others
Senior Community No
Tax ID 2881032680






