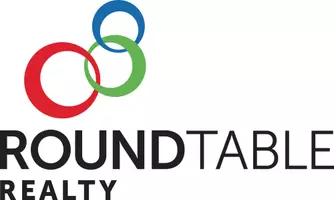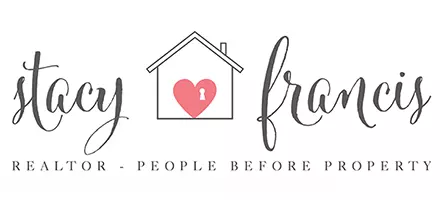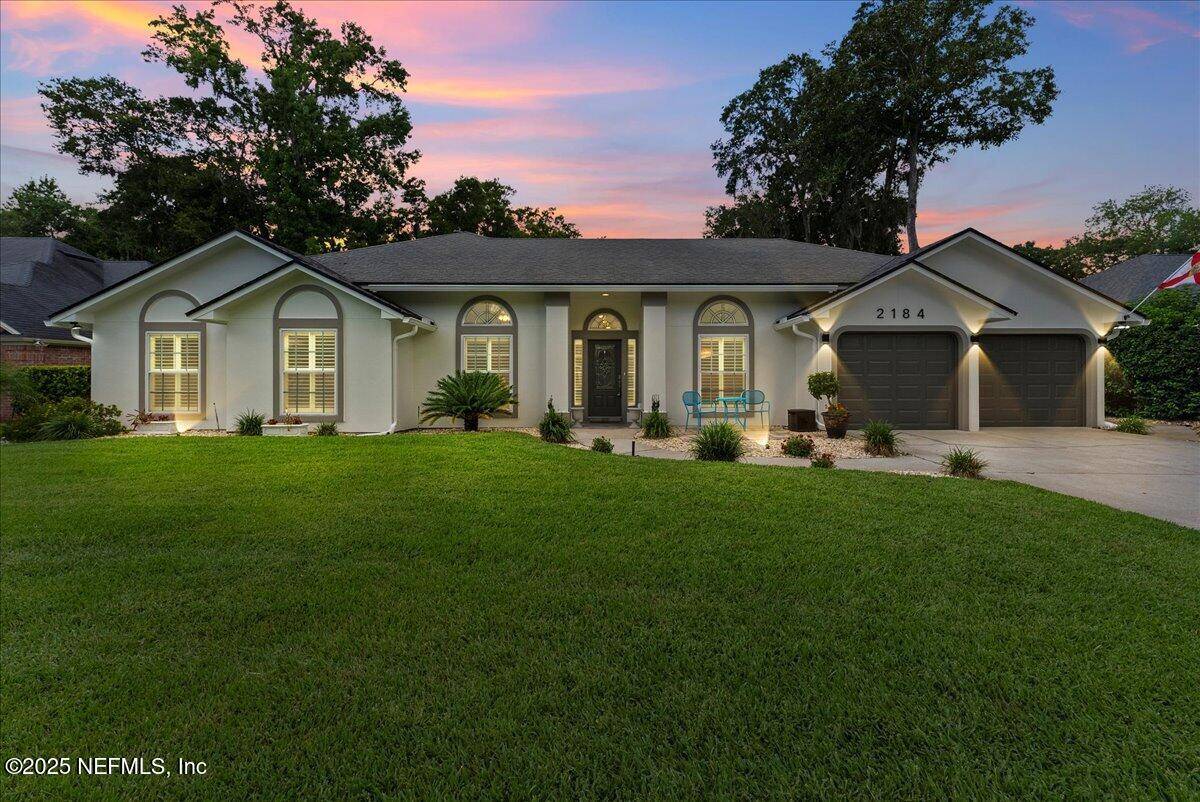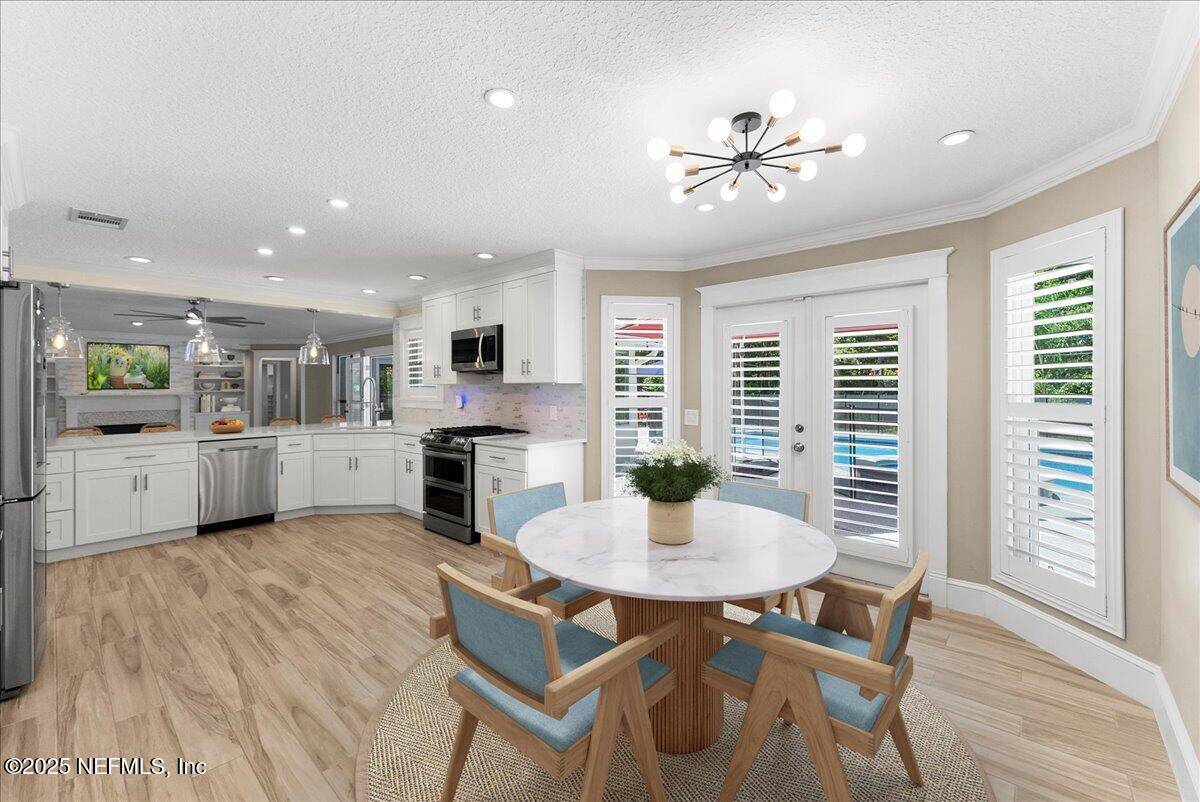2184 AVIAN PL Jacksonville, FL 32224
4 Beds
3 Baths
2,782 SqFt
UPDATED:
Key Details
Property Type Single Family Home
Sub Type Single Family Residence
Listing Status Active
Purchase Type For Rent
Square Footage 2,782 sqft
Subdivision Osprey Pointe
MLS Listing ID 2097032
Style Ranch
Bedrooms 4
Full Baths 2
Half Baths 1
HOA Y/N Yes
Year Built 1990
Lot Size 0.470 Acres
Acres 0.47
Property Sub-Type Single Family Residence
Source realMLS (Northeast Florida Multiple Listing Service)
Property Description
Location
State FL
County Duval
Community Osprey Pointe
Area 025-Intracoastal West-North Of Beach Blvd
Direction From Atlantic Blvd, SOUTH on San Pablo, RIGHT into Osprey Pointe, LEFT on Avian Place. House located on the right
Interior
Interior Features Breakfast Bar, Built-in Features, Ceiling Fan(s), Eat-in Kitchen, Entrance Foyer, Open Floorplan, Pantry, Primary Bathroom -Tub with Separate Shower, Primary Downstairs, Split Bedrooms, Walk-In Closet(s)
Heating Central, Electric
Cooling Central Air, Electric
Fireplaces Number 1
Fireplaces Type Wood Burning
Furnishings Unfurnished
Fireplace Yes
Laundry Electric Dryer Hookup, In Unit, Lower Level, Washer Hookup
Exterior
Parking Features Attached, Garage, Garage Door Opener
Garage Spaces 2.0
Fence Back Yard, Wrought Iron
Pool In Ground, Fenced, Gas Heat, Heated, Pool Sweep, Salt Water, Waterfall
Utilities Available Cable Connected, Electricity Connected, Separate Gas Meters, Sewer Connected, Water Connected, Propane
Amenities Available Pickleball
Waterfront Description Pond
View Pond, Trees/Woods
Porch Deck, Front Porch, Patio, Rear Porch
Total Parking Spaces 2
Garage Yes
Private Pool No
Building
Faces East
Story 1
Architectural Style Ranch
Level or Stories 1
Schools
Elementary Schools Alimacani
Middle Schools Duncan Fletcher
High Schools Sandalwood
Others
Senior Community No
Tax ID 1673323130
Security Features Carbon Monoxide Detector(s),Smoke Detector(s)






