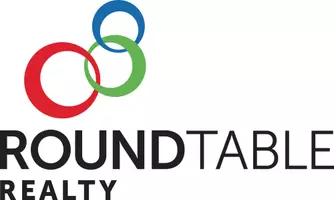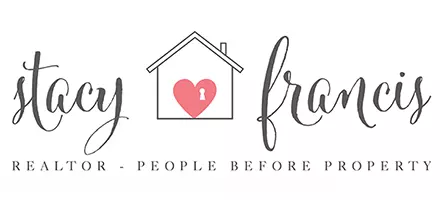5530 LUMBER MILL RD Jacksonville, FL 32224
3 Beds
3 Baths
2,300 SqFt
UPDATED:
Key Details
Property Type Single Family Home
Sub Type Single Family Residence
Listing Status Active
Purchase Type For Rent
Square Footage 2,300 sqft
Subdivision Seven Pines
MLS Listing ID 2095531
Bedrooms 3
Full Baths 2
Half Baths 1
HOA Y/N Yes
Year Built 2025
Property Sub-Type Single Family Residence
Source realMLS (Northeast Florida Multiple Listing Service)
Property Description
The beautifully upgraded kitchen is the heart of the home, boasting sleek finishes, ample cabinetry, and plenty of counter space—perfect for both everyday meals and entertaining guests.
Enjoy peaceful mornings or relaxing evenings on the charming front porch, ideal for sipping coffee or catching up with neighbors. With thoughtful design touches and contemporary style, this home is move-in ready and waiting for you!
Enjoy your free time at the amazing amenities Seven Pines has to offer, clubhouse, pool, playground, dog park and much more to come! Minutes to the beach, great restaurants and shopping. Non Smokers Only!!
Location
State FL
County Duval
Community Seven Pines
Area 027-Intracoastal West-South Of Jt Butler Blvd
Direction 295 & JTB , exit at Kernan Blvd. Follow road to dead end at traffic light & follow Seven Pines Model home signs.
Interior
Interior Features Kitchen Island, Open Floorplan
Heating Central
Cooling Central Air
Exterior
Parking Features Attached, Garage
Garage Spaces 2.0
Utilities Available Cable Available
Amenities Available Clubhouse
Total Parking Spaces 2
Garage Yes
Private Pool No
Building
Story 2
Level or Stories 2
Others
Senior Community No
Tax ID 167740-3290






