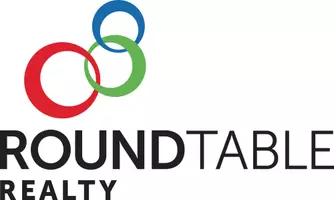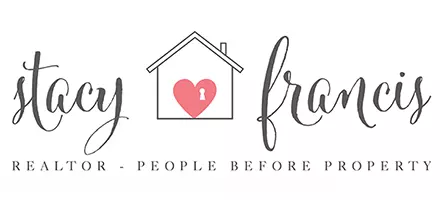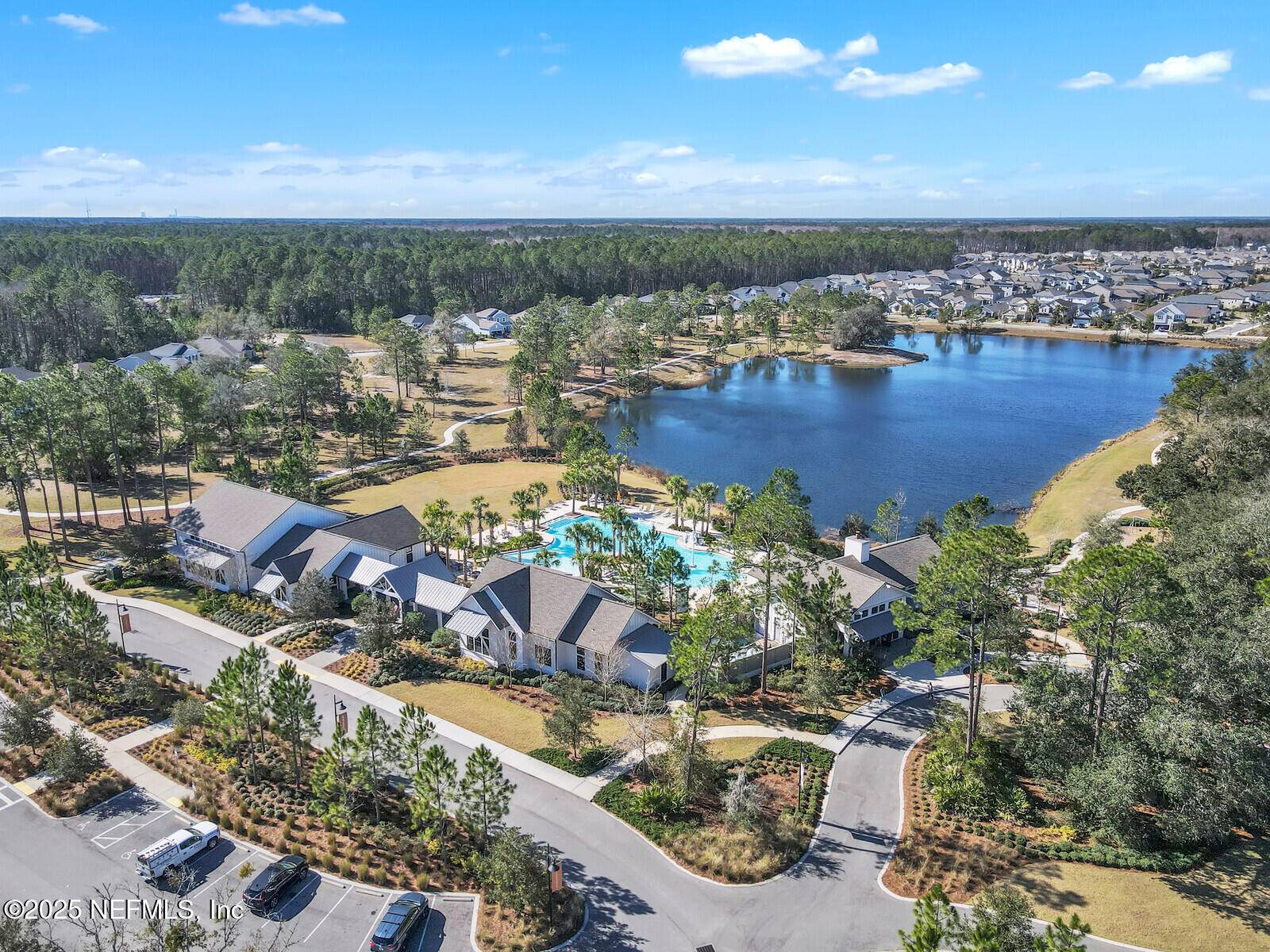128 WINEBERRY LN St. Augustine, FL 32092
4 Beds
3 Baths
2,500 SqFt
UPDATED:
Key Details
Property Type Single Family Home
Sub Type Single Family Residence
Listing Status Active
Purchase Type For Rent
Square Footage 2,500 sqft
Subdivision Trailmark
MLS Listing ID 2094693
Bedrooms 4
Full Baths 3
HOA Y/N Yes
Year Built 2022
Lot Size 0.270 Acres
Acres 0.27
Property Sub-Type Single Family Residence
Source realMLS (Northeast Florida Multiple Listing Service)
Property Description
Four well appointed bedrooms, include a main level bedroom with 3 luxurious baths, providing ample space for families of all sizes. Unwind in the expansive master suite complete with private balcony overlooking the pond and preserve. Custom closets, dual sinks and a walk-in shower in the master bathroom add to the opulence.
Enjoy serene views of the private retention pond and lush preserve from the large great room. Oversized windows flood the home with natural light, creating a warm and inviting atmosphere. The great room is wired for surround sound, perfect for immersive movie nights and hosting gatherings with friends & family. This home is on a private lot with neighbors on one side, providing a tranquil retreat. Landscaping is included in the lease, making it hassle free to maintain the exterior beauty of the property!
Trailmark offers an array of amenities, including trails, a pool, fitness center, dog park, sports courts, and more, providing endless opportunities for recreation and relaxation.
Don't Miss Your Chance! Take the first step towards living your dream - schedule a private tour today and make this exceptional property yours!
All RentGains Property Management residents are enrolled in the Resident Benefits Package (RBP) for $50.00/month which includes renters insurance, HVAC air filter delivery (for applicable properties), 24/7 maintenance hotline, credit building to help boost your credit score with timely rent payments, $1M Identity Protection, move-in concierge service making utility connection and home service setup a breeze during your move-in, our best-in-class resident rewards program, and much more!
Application Fee: $85 per adult (18+). All adults must apply individually with a unique email. Fee is non-refundable and covers background/credit checks and reference verification. Do not apply until you've confirmed the property is available and viewed it in person.
One-Time Lease Admin Fee: $250 (due at move in) - covers attorney-prepared lease, electronic signature delivery and a detailed move-in inspection report with photos for deposit protection.
Location
State FL
County St. Johns
Community Trailmark
Area 309-World Golf Village Area-West
Direction Via I-95 World Golf Village to Pacetti Road, turn right on Trailmark Drive and continue straight. Turn right on Wineberry, home will be on right side.
Interior
Interior Features Ceiling Fan(s), Open Floorplan
Heating Central
Cooling Central Air
Furnishings Unfurnished
Exterior
Parking Features Garage
Garage Spaces 2.0
Utilities Available Electricity Connected, Sewer Connected, Water Connected
Amenities Available Park
Waterfront Description Pond
View Pond
Total Parking Spaces 2
Garage Yes
Private Pool No
Building
Story 2
Level or Stories 2
Schools
Elementary Schools Picolata Crossing
Middle Schools Pacetti Bay
High Schools Tocoi Creek
Others
Senior Community No
Tax ID 0290121470






