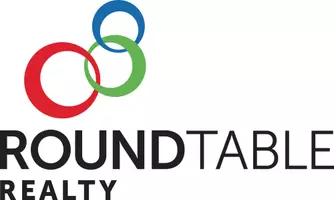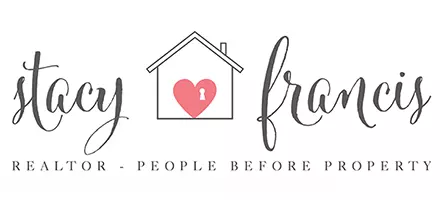197 PENTWATER RD RD St. Augustine, FL 32092
3 Beds
3 Baths
1,714 SqFt
UPDATED:
Key Details
Property Type Single Family Home
Sub Type Single Family Residence
Listing Status Active
Purchase Type For Rent
Square Footage 1,714 sqft
Subdivision Silver Falls
MLS Listing ID 2091006
Style Ranch
Bedrooms 3
Full Baths 2
Half Baths 1
HOA Y/N Yes
Year Built 2025
Lot Size 5,227 Sqft
Acres 0.12
Property Sub-Type Single Family Residence
Source realMLS (Northeast Florida Multiple Listing Service)
Property Description
-Spacious Primary Suite: Wake up to tranquil water views that add a touch of serenity to your mornings. This private sanctuary boasts generous closet space and an en-suite bathroom with modern fixtures, elegant finishes, and a spacious shower.
- Two Additional Bedrooms: Ideal for family members, guests, or a home office, these versatile rooms provide ample space, natural light, and closet storage.
- Two Full Bathrooms & a Half Bath: Designed for efficiency and ease, ensuring that busy mornings run smoothly.
- Gourmet Kitchen: A dream space for home chefs, featuring sleek Quartz countertops, a reverse osmosis water system, high-end appliances, ample cabinetry, and a stylish backsplash. Whether preparing a casual breakfast or hosting a dinner party, this kitchen is designed for both functionality and aesthetics.
- Bright & Inviting Living Area: This open-concept space is perfect for family gatherings, cozy movie nights, and entertaining guests. Large windows, 8 ft doors throughout and thoughtful lighting enhance the warm and welcoming ambiance.
- Covered Lanai with Lake Views: Enjoy the tranquility of a covered lanai overlooking the lake, the perfect spot to savor your morning coffee, relax with a good book, or unwind in the evening while soaking in the serene waterfront scenery.
Situated in the sought-after St. Johns County, this home offers easy access to top amenities:
- A-Rated K-8 & High Schools for families seeking excellent education options.
- Retail Shops & Restaurants just moments away for effortless shopping and dining.
- Hospitals & Medical Facilities ensuring healthcare convenience and peace of mind.
Skip the wear and tear. this never-before-occupied residence offers a clean slate, modern design, and a fresh start that feels truly yours. With brand-new finishes, untouched spaces, and a thoughtfully planned community, your dream home awaits!
Location
State FL
County St. Johns
Community Silver Falls
Area 305-World Golf Village Area-Central
Direction Follow I-295 Express Lanes and FL-9B S to St Johns Pkwy in St. Johns County. Take the St. Johns Pkwy exit from FL-9B S Follow St Johns Pkwy and Silverlake Dr to Pentwater Rd
Interior
Interior Features Ceiling Fan(s), Kitchen Island, Open Floorplan, Smart Home, Smart Thermostat, Walk-In Closet(s)
Heating Central
Cooling Central Air
Furnishings Unfurnished
Exterior
Parking Features Garage
Garage Spaces 2.0
Utilities Available Cable Connected, Electricity Available, Natural Gas Connected, Sewer Connected, Water Available
Amenities Available Park
View Lake, Pond
Porch Covered, Front Porch, Screened
Total Parking Spaces 2
Garage Yes
Private Pool No
Building
Faces West
Story 1
Architectural Style Ranch
Level or Stories 1
Others
HOA Name Silver Leaf Master HOA
Senior Community No
Tax ID 0269412830
Security Features Carbon Monoxide Detector(s),Smoke Detector(s)






