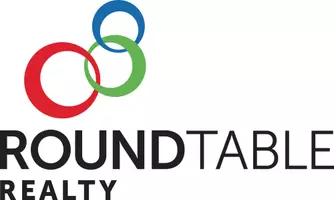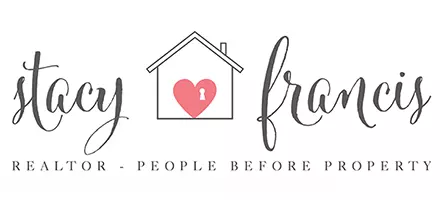2333 THE WOODS DR Jacksonville, FL 32246
6 Beds
3 Baths
2,610 SqFt
UPDATED:
Key Details
Property Type Single Family Home
Sub Type Single Family Residence
Listing Status Active
Purchase Type For Sale
Square Footage 2,610 sqft
Price per Sqft $244
Subdivision The Woods
MLS Listing ID 2089677
Style Ranch
Bedrooms 6
Full Baths 3
Construction Status Updated/Remodeled
HOA Fees $160/mo
HOA Y/N Yes
Year Built 1976
Annual Tax Amount $6,974
Lot Size 0.290 Acres
Acres 0.29
Property Sub-Type Single Family Residence
Source realMLS (Northeast Florida Multiple Listing Service)
Property Description
Step inside and enjoy a layout that's both warm and welcoming. The formal dining room is ideal for holidays or everyday dinners. You'll love the custom built-in bookshelves that stretch from floor to ceiling — perfect for displaying your favorite reads or treasures. With skylights, two sets of elegant French doors, and crown molding, the home feels bright and stylish.
The kitchen features new appliances, and the brick wood-burning fireplace adds a cozy touch to the living space. Best of all? There's no carpet! Enjoy easy-care hardwood flooring in main areas and laminate in the bedrooms. All bedrooms are a good size with plenty of storage and the owner's suite features a walk-in closet. Also, all bathrooms were recently remodeled. Outside, relax on the big screened-in porch or spend time in the private, fully fenced backyard under the shade of tall, mature trees. There's plenty of room to build your dream pool, too!
The Woods offers top-tier amenities: a community pool, tennis, pickleball, and basketball courts, walking trails, lakes, and a playground. And you're only 10 minutes from the beach and close to Mayport Naval Station!
Don't miss your chance to live in a home that has it all - space, style, and unbeatable location. Come see it today!
Sellers preferred lender will offer 1% of loan amount towards buyers closing cost assistance or rate buy down. To take advantage of offer buyer must use Edward Carlton from BaywayMortgageGroup.
Location
State FL
County Duval
Community The Woods
Area 025-Intracoastal West-North Of Beach Blvd
Direction Enter The Woods off Atlantic, just West of Hodges, through guard gate right on The Woods Drive, Home on left. From Hodges Gate: Go through gate, left at stop sign, right at Palmetto Glade, Left on The Woods Drive, house on left.
Rooms
Other Rooms Shed(s)
Interior
Interior Features Built-in Features, Entrance Foyer, In-Law Floorplan, Primary Bathroom - Shower No Tub, Split Bedrooms, Walk-In Closet(s)
Heating Central, Electric
Cooling Central Air, Electric
Flooring Laminate, Wood
Fireplaces Number 1
Fireplaces Type Wood Burning
Furnishings Unfurnished
Fireplace Yes
Window Features Skylight(s)
Exterior
Exterior Feature Fire Pit
Parking Features Other
Fence Full, Wood
Utilities Available Electricity Connected, Sewer Connected, Water Connected
Amenities Available Gated
Roof Type Shingle
Porch Covered, Front Porch, Rear Porch, Screened
Garage No
Private Pool No
Building
Faces West
Sewer Public Sewer
Water Public
Architectural Style Ranch
Structure Type Fiber Cement,Frame
New Construction No
Construction Status Updated/Remodeled
Schools
Elementary Schools Alimacani
Middle Schools Duncan Fletcher
High Schools Sandalwood
Others
HOA Name Marsh Landing Management
Senior Community No
Tax ID 1674440442
Acceptable Financing Cash, Conventional, FHA, VA Loan
Listing Terms Cash, Conventional, FHA, VA Loan






