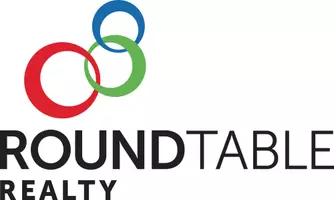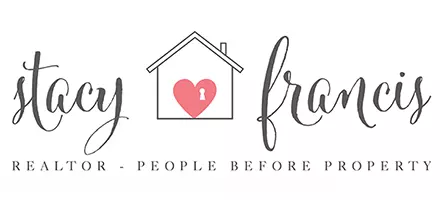95094 SEA HAWK PL Fernandina Beach, FL 32034
5 Beds
4 Baths
3,064 SqFt
OPEN HOUSE
Sat Jun 14, 11:00am - 1:00pm
UPDATED:
Key Details
Property Type Single Family Home
Sub Type Single Family Residence
Listing Status Active
Purchase Type For Sale
Square Footage 3,064 sqft
Price per Sqft $375
Subdivision Fiddlers Walk
MLS Listing ID 2090117
Style Traditional
Bedrooms 5
Full Baths 3
Half Baths 1
HOA Y/N No
Year Built 2006
Annual Tax Amount $11,341
Lot Size 1.270 Acres
Acres 1.27
Property Sub-Type Single Family Residence
Source realMLS (Northeast Florida Multiple Listing Service)
Property Description
Location
State FL
County Nassau
Community Fiddlers Walk
Area 471-Nassau County-Chester/Pirates Woods Areas
Direction From I-95N, take FL 200 towards Fernandina Beach. Left onto Barnwell Rd. Right onto Fiddlers Walk Ln. Left onto Sea Hawk Pl. Destination will be on the right.
Rooms
Other Rooms Outdoor Kitchen
Interior
Interior Features Breakfast Bar, Breakfast Nook, Built-in Features, Ceiling Fan(s), Eat-in Kitchen, Open Floorplan, Primary Bathroom -Tub with Separate Shower, Primary Downstairs, Split Bedrooms, Walk-In Closet(s)
Heating Central
Cooling Central Air
Flooring Vinyl
Fireplaces Number 1
Fireplaces Type Gas
Fireplace Yes
Laundry Electric Dryer Hookup, Lower Level, Sink, Washer Hookup
Exterior
Parking Features Attached, Garage Door Opener
Garage Spaces 2.0
Pool In Ground, Gas Heat
Utilities Available Cable Available, Electricity Connected, Sewer Connected, Water Connected
Waterfront Description Marsh
Roof Type Shingle
Porch Covered, Rear Porch, Screened
Total Parking Spaces 2
Garage Yes
Private Pool No
Building
Sewer Septic Tank
Water Well
Architectural Style Traditional
Structure Type Stucco
New Construction No
Others
Senior Community No
Tax ID 463N28507F00200000
Security Features Smoke Detector(s)
Acceptable Financing Cash, Conventional, FHA, VA Loan
Listing Terms Cash, Conventional, FHA, VA Loan






