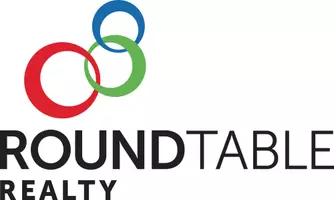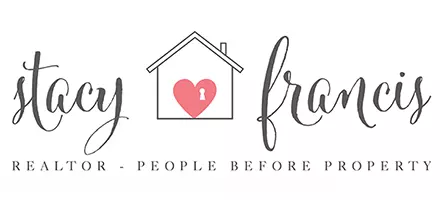13 COLONIA CT Palm Coast, FL 32137
3 Beds
3 Baths
2,411 SqFt
UPDATED:
Key Details
Property Type Single Family Home
Sub Type Single Family Residence
Listing Status Active
Purchase Type For Sale
Square Footage 2,411 sqft
Price per Sqft $238
Subdivision Palm Harbor
MLS Listing ID 2090081
Bedrooms 3
Full Baths 3
Construction Status Fixer
HOA Y/N No
Year Built 1985
Lot Dimensions 10,302.920
Property Sub-Type Single Family Residence
Source realMLS (Northeast Florida Multiple Listing Service)
Property Description
While the home does require some renovation, this is where the real value lies. With a little TLC and your creative touch, you can turn this property into a stunning dream home or a savvy investment opportunity. Plus, the solar panels will be paid off at closing, helping you save on your energy bills and adding even more value to this already enticing offer. This is more than just a house; it's a project filled with promise, located in a charming community that offers access to boating, fishing, and the laid-back Florida lifestyle. Don't miss out on this rare opportunity to create something truly special. Schedule your showing today and let your imagination run wild!
Location
State FL
County Flagler
Community Palm Harbor
Area 601-Flagler County-North Central
Direction Start on Palm Harbor Parkway heading east. Turn left onto Coral Way. Turn left onto Colonia Ct.
Interior
Interior Features Ceiling Fan(s), Eat-in Kitchen, Kitchen Island, Open Floorplan, Split Bedrooms, Walk-In Closet(s)
Heating Central, Electric
Cooling Central Air
Flooring Carpet, Tile, Wood
Fireplaces Number 1
Furnishings Unfurnished
Fireplace Yes
Laundry Electric Dryer Hookup, In Unit, Washer Hookup
Exterior
Parking Features Garage
Garage Spaces 2.0
Pool In Ground, Screen Enclosure
Utilities Available Electricity Connected, Sewer Connected, Water Connected
Waterfront Description Canal Front
View Canal
Roof Type Shingle
Porch Rear Porch, Screened
Total Parking Spaces 2
Garage Yes
Private Pool No
Building
Lot Description Cul-De-Sac
Faces North
Sewer Public Sewer
Water Public
Structure Type Block,Stucco
New Construction No
Construction Status Fixer
Schools
Elementary Schools Old Kings
Middle Schools Indian Trails
High Schools Matanzas
Others
Senior Community No
Tax ID 0711317016000401840
Acceptable Financing Cash, Conventional
Listing Terms Cash, Conventional






