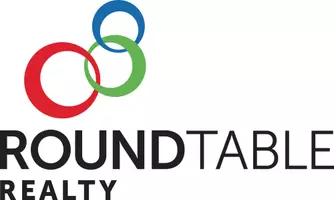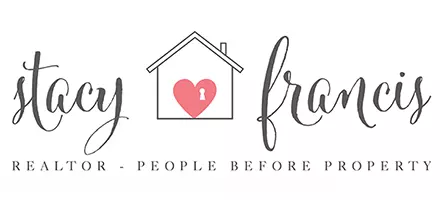4725 INNISBROOK CT N Elkton, FL 32033
3 Beds
2 Baths
2,198 SqFt
UPDATED:
Key Details
Property Type Single Family Home
Sub Type Single Family Residence
Listing Status Active
Purchase Type For Rent
Square Footage 2,198 sqft
Subdivision Cypress Lakes
MLS Listing ID 2089940
Style Traditional
Bedrooms 3
Full Baths 2
HOA Y/N Yes
Year Built 2004
Lot Size 0.360 Acres
Acres 0.36
Property Sub-Type Single Family Residence
Source realMLS (Northeast Florida Multiple Listing Service)
Property Description
The combined living and dining area provides a warm and welcoming space, complete with vaulted ceilings, a stylish ceiling fan, and sliding glass doors that open to the screened lanai. The generously sized kitchen offers abundant cabinet and counter space, a convenient pantry, range, breakfast bar, and a bright, casual dining nook perfect for everyday dining.
The expansive primary bedroom serves as a private sanctuary, featuring direct access to the lanai and an en-suite full bath. This relaxing retreat includes a garden tub, separate shower, and walk-in closets thoughtfully equipped with built-in organizers. Two additional comfortable guest bedrooms and a well-appointed full bathroom complete the interior of this charming residence.
Extend your living space outdoors on the bamboo-tiled screened lanai, an ideal setting for al fresco dining and peaceful relaxation. The home also boasts a charming front porch, perfect for enjoying the lush gardens and the home's Southern appeal.
The immaculate backyard offers lovely pond views, providing opportunities to observe Florida wildlife. This home is truly move-in ready, featuring a freshly painted exterior and a two-car garage. Residents can enjoy community amenities such as a pool and golf course, embracing the desirable Florida lifestyle. Its convenient location near I-95 offers easy access to the diverse shopping, dining, and attractions of St. Augustine, as well as the area's beautiful beaches.
This home is pet-friendly with approval and the payment of additional pet rent. Please note that smoking is not permitted on the premises, and liability insurance is a requirement for renting this home.
I encourage you to schedule a private showing to fully appreciate all that this wonderful property has to offer. Please call me at your earliest convenience.
Location
State FL
County St. Johns
Community Cypress Lakes
Area 341-Flagler Estates/Hastings
Direction From SR. 207 turn left into Cypress Lakes, follow Cypress Links Blvd down and take second left. Follow to stop sign and turn left. Property is at the end of the cul-de-sac.
Interior
Interior Features Breakfast Bar, Ceiling Fan(s), Eat-in Kitchen, Entrance Foyer, His and Hers Closets, Jack and Jill Bath, Open Floorplan, Pantry, Primary Bathroom -Tub with Separate Shower, Split Bedrooms, Vaulted Ceiling(s), Walk-In Closet(s)
Heating Central, Electric
Cooling Central Air, Electric
Furnishings Unfurnished
Laundry In Unit, Lower Level
Exterior
Parking Features Attached, Garage, Garage Door Opener, Off Street
Garage Spaces 2.0
Utilities Available Cable Available, Electricity Available, Sewer Available, Water Available
Amenities Available Golf Course
Waterfront Description Pond
View Pond
Porch Covered, Patio, Porch, Rear Porch, Screened
Total Parking Spaces 2
Garage Yes
Private Pool No
Building
Story 1
Architectural Style Traditional
Level or Stories 1
Schools
Elementary Schools Otis A. Mason
Middle Schools Gamble Rogers
High Schools Pedro Menendez
Others
Senior Community No
Tax ID 1373660820
Security Features Smoke Detector(s)






