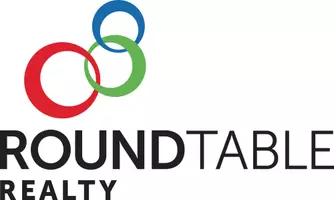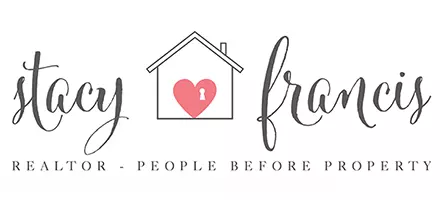13900 COUNTY ROAD 13 N St. Augustine, FL 32092
4 Beds
4 Baths
3,966 SqFt
OPEN HOUSE
Sat Jun 21, 1:00pm - 3:00pm
UPDATED:
Key Details
Property Type Single Family Home
Sub Type Single Family Residence
Listing Status Active
Purchase Type For Sale
Square Footage 3,966 sqft
Price per Sqft $376
Subdivision St Johns River Ests
MLS Listing ID 2089290
Style Ranch
Bedrooms 4
Full Baths 4
Construction Status Updated/Remodeled
HOA Y/N No
Year Built 1982
Annual Tax Amount $7,310
Lot Size 0.740 Acres
Acres 0.74
Property Sub-Type Single Family Residence
Source realMLS (Northeast Florida Multiple Listing Service)
Property Description
Main Home is 2166 SqFt
Metal Building is 1800 Sqft with 600 SqFt of it being the 1/1 Apartment. Entire building is insulated, Heated & Cooled.
Indulge in the ultimate Florida riverfront lifestyle at this magnificent fenced and gated St. Augustine estate. Perfectly positioned on the serene shores of the St. Johns River, this exceptional property offers a rare combination of luxurious living, privacy, security, and breathtaking natural beauty.
The stunning main residence, featuring 3 elegantly appointed bedrooms and 3 pristine bathrooms, is a testament to sophisticated design and comfort. Step inside to discover a haven of tranquility, where expansive windows frame picturesque river views and an abundance of natural light illuminates the refined living spaces. Numerous ''Smart Home'' devices are seamlessly integrated throughout, offering effortless control and modern convenience at your fingertips.
The luxurious primary owner's suite is a true retreat, designed for ultimate relaxation and indulgence. Imagine waking up to tranquil water vistas and unwinding in a spa-like atmosphere, creating a perfect sanctuary to escape the everyday.
Boating enthusiasts will revel in the private, expansive 300-foot dock and boat lift, providing direct access to the renowned St. Johns River. This impressive dock offers ample space for mooring multiple vessels or creating an idyllic waterfront entertainment area. Spend your days exploring the scenic waterways, fishing, or simply soaking in the unparalleled waterfront ambiance.
A standout feature of this remarkable estate is the impressive 30'x60' metal building. This versatile structure is fully insulated, heated, and cooled, offering endless possibilities. Whether you envision a showcase for your prized car collection, an expansive workshop, a private gym, or extensive storage for recreational gear, this building delivers.
Adding to the property's unique appeal is a charming 1 bedroom, 1 bathroom apartment nestled within a portion of the metal building. This private living space is ideal for guests, extended family, or as a potential income-generating opportunity.
Situated in a coveted St. Augustine location, this riverfront masterpiece offers a lifestyle of unparalleled luxury and leisure. Experience the best of Florida living, where sophisticated comfort meets exceptional outdoor recreation, all within your own private, secured oasis.
This is more than just a home; it's a lifestyle statement. Don't miss the opportunity to own this extraordinary St. Augustine riverfront estate.
Measurements are estiments.
Location
State FL
County St. Johns
Community St Johns River Ests
Area 343-Molasses Junction/Elkton
Direction From CR 214 go north on CR 13 N and home is on the right. From CR 208 go south and property will be on your left.
Rooms
Other Rooms Gazebo, Guest House, Shed(s), Workshop
Interior
Interior Features Built-in Features, Ceiling Fan(s), Kitchen Island, Open Floorplan, Pantry, Primary Bathroom -Tub with Separate Shower, Primary Downstairs, Smart Home, Smart Thermostat, Split Bedrooms, Walk-In Closet(s)
Heating Central
Cooling Central Air
Flooring Carpet, Tile
Furnishings Unfurnished
Laundry Electric Dryer Hookup, In Unit, Washer Hookup
Exterior
Exterior Feature Boat Lift, Dock
Parking Features Additional Parking, Carport, Covered, Detached, Detached Carport, Garage, Gated, RV Access/Parking
Garage Spaces 4.0
Carport Spaces 1
Fence Full
Utilities Available Cable Connected, Electricity Connected
Waterfront Description River Front
View River
Roof Type Metal
Porch Covered, Front Porch, Porch, Rear Porch, Screened
Total Parking Spaces 4
Garage Yes
Private Pool No
Building
Faces West
Sewer Private Sewer, Septic Tank
Water Private
Architectural Style Ranch
Structure Type Wood Siding
New Construction No
Construction Status Updated/Remodeled
Schools
Elementary Schools South Woods
Middle Schools Gamble Rogers
High Schools Pedro Menendez
Others
Senior Community No
Tax ID 0181900080
Security Features Security Gate
Acceptable Financing Cash, Conventional, FHA, VA Loan
Listing Terms Cash, Conventional, FHA, VA Loan
Virtual Tour https://www.zillow.com/view-imx/3ce2865d-ec0b-4da1-b7de-ab1e06731f07?setAttribution=mls&wl=true&initialViewType=pano&utm_source=dashboard






