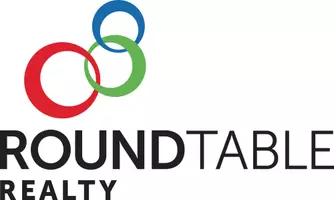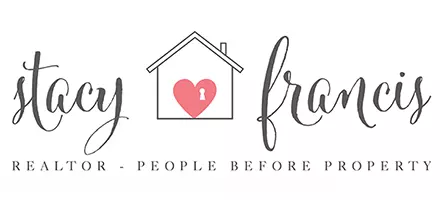389 SUMMERSET DR St. Johns, FL 32259
4 Beds
4 Baths
3,800 SqFt
UPDATED:
Key Details
Property Type Single Family Home
Sub Type Single Family Residence
Listing Status Active Under Contract
Purchase Type For Sale
Square Footage 3,800 sqft
Price per Sqft $263
Subdivision Bartram Plantation
MLS Listing ID 2086946
Bedrooms 4
Full Baths 4
HOA Fees $1,200/ann
HOA Y/N Yes
Year Built 2004
Annual Tax Amount $6,060
Lot Size 0.510 Acres
Acres 0.51
Property Sub-Type Single Family Residence
Source realMLS (Northeast Florida Multiple Listing Service)
Property Description
Updated pool bath (2022)
New roof (2021)
Dual HVAC systems (2020)
Hot Water Heater (2025)
Exterior Paint 2021
Generac whole-home generator
Goalrilla adjustable basketball hoop
Location
State FL
County St. Johns
Community Bartram Plantation
Area 302-Orangedale Area
Direction South on SR13, left on Greenbriar Rd, first right into Bartram Plantation. Right on Bridge Creek until end of street, home will be directly in front on Summerset Dr.
Interior
Interior Features Breakfast Bar, Breakfast Nook, Built-in Features, Eat-in Kitchen, Entrance Foyer, His and Hers Closets, Jack and Jill Bath, Kitchen Island, Open Floorplan, Pantry, Primary Bathroom -Tub with Separate Shower, Split Bedrooms, Vaulted Ceiling(s), Walk-In Closet(s)
Heating Central
Cooling Central Air
Flooring Tile, Wood
Fireplaces Number 1
Fireplaces Type Gas
Furnishings Unfurnished
Fireplace Yes
Laundry Lower Level, Sink
Exterior
Parking Features Attached, Garage, Garage Door Opener
Garage Spaces 3.0
Fence Back Yard, Invisible
Pool In Ground, Screen Enclosure, Waterfall
Utilities Available Cable Available, Electricity Connected, Water Connected
Amenities Available Playground
View Protected Preserve, Trees/Woods
Roof Type Shingle
Porch Covered, Patio, Rear Porch, Screened
Total Parking Spaces 3
Garage Yes
Private Pool No
Building
Lot Description Sprinklers In Front, Sprinklers In Rear, Wooded
Water Public
Structure Type Stucco
New Construction No
Schools
Elementary Schools Hickory Creek
Middle Schools Switzerland Point
High Schools Bartram Trail
Others
Senior Community No
Tax ID 0011710480
Security Features Security System Owned,Smoke Detector(s)
Acceptable Financing Cash, Conventional, FHA, VA Loan
Listing Terms Cash, Conventional, FHA, VA Loan






