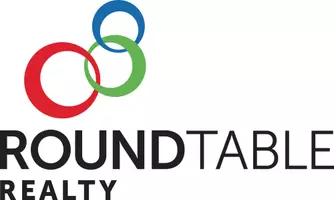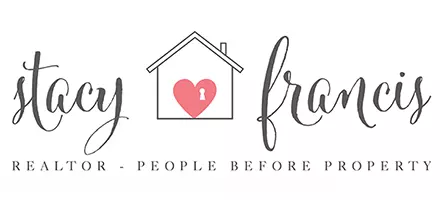43 WARDS RAVINE WAY St. Johns, FL 32259
4 Beds
3 Baths
2,400 SqFt
UPDATED:
Key Details
Property Type Single Family Home
Sub Type Single Family Residence
Listing Status Active
Purchase Type For Sale
Square Footage 2,400 sqft
Price per Sqft $208
Subdivision Grand Creek South
MLS Listing ID 2084676
Bedrooms 4
Full Baths 3
HOA Fees $464/qua
HOA Y/N Yes
Year Built 2022
Annual Tax Amount $4,394
Lot Size 6,969 Sqft
Acres 0.16
Property Sub-Type Single Family Residence
Source realMLS (Northeast Florida Multiple Listing Service)
Property Description
Location
State FL
County St. Johns
Community Grand Creek South
Area 302-Orangedale Area
Direction From I-95, take exit 329 west CR-210 toward Ponte Vedra Beach. Continue west on CR-210 until it becomes Greenbriar Rd. Take left onto Longleaf Pine Pkwy, right onto Little Bear Run. Turn left on Napo Way and right on Wards Ravine Way. Home is on the right at the cul-de-sac.
Interior
Interior Features Ceiling Fan(s), Eat-in Kitchen, Entrance Foyer, Kitchen Island, Open Floorplan, Pantry, Primary Bathroom - Shower No Tub, Split Bedrooms, Walk-In Closet(s)
Heating Central
Cooling Central Air
Flooring Carpet, Vinyl
Furnishings Furnished
Laundry Upper Level
Exterior
Parking Features Attached, Garage, Garage Door Opener
Garage Spaces 2.0
Utilities Available Electricity Connected, Natural Gas Connected, Sewer Connected, Water Connected
Amenities Available Barbecue
Waterfront Description Pond
Roof Type Shingle
Porch Covered, Front Porch, Patio
Total Parking Spaces 2
Garage Yes
Private Pool No
Building
Lot Description Cul-De-Sac, Sprinklers In Front, Sprinklers In Rear
Sewer Public Sewer
Water Public
Structure Type Composition Siding
New Construction No
Schools
Elementary Schools Trout Creek Academy
Middle Schools Trout Creek Academy
High Schools Bartram Trail
Others
HOA Name Grand Creek South Homeowners Association
Senior Community No
Tax ID 0100813020
Acceptable Financing Cash, Conventional, VA Loan
Listing Terms Cash, Conventional, VA Loan
Virtual Tour https://www.zillow.com/view-imx/51537acb-2705-43eb-83c3-6636dae8e820?setAttribution=mls&wl=true&initialViewType=pano&utm_source=dashboard






