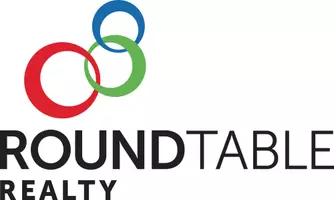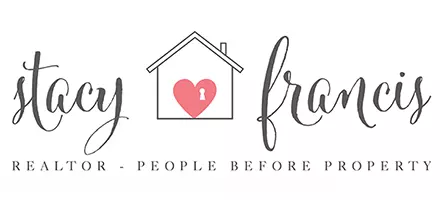5635 COLONY PINE CIR Jacksonville, FL 32244
2 Beds
2 Baths
1,020 SqFt
UPDATED:
Key Details
Property Type Townhouse
Sub Type Townhouse
Listing Status Active
Purchase Type For Sale
Square Footage 1,020 sqft
Price per Sqft $186
Subdivision Ortega Hills
MLS Listing ID 2084267
Bedrooms 2
Full Baths 2
Construction Status Updated/Remodeled
HOA Fees $112/mo
HOA Y/N Yes
Year Built 1984
Annual Tax Amount $937
Lot Size 3,920 Sqft
Acres 0.09
Property Sub-Type Townhouse
Source realMLS (Northeast Florida Multiple Listing Service)
Property Description
Welcome to this well-maintained 2-bedroom, 2-bath townhome located in the desirable Ortega Hills community on Jacksonville's Westside. This move-in-ready home offers a bright and open floor plan featuring a spacious living area, a cozy dining nook, a fully equipped kitchen with ample cabinet space, private fenced back yard!
Step outside to a private, fenced backyard—ideal for relaxing, entertaining, or letting pets play freely. Additional highlights include a dedicated laundry area, neutral paint throughout, and plenty of natural light.
Located just minutes from NAS Jax, shopping, dining, and easy access to I-295, this home offers the perfect balance of comfort and convenience. Whether you're a first-time homebuyer, downsizing, or looking for an investment property, this is a must-see!
Key Features:
2 Bedrooms / 2 Full Baths
Open and airy layout
Private fenced backyard
Close to NAS Jacksonville, Orange Park Mall
Roof redone 8 May 2025
Location
State FL
County Duval
Community Ortega Hills
Area 056-Yukon/Wesconnett/Oak Hill
Direction From Roosevelt Boulevard (U.S. 17), head west onto Collins Road. Continue along Collins Road for about a mile and a half until you reach Ortega Hills Drive, where you'll turn left. After a short distance, turn right onto Colony Pine Circle N. Follow the road around, and you'll find 5635 Colony Pine Circle N on your right.
Interior
Interior Features Breakfast Bar, Breakfast Nook, Ceiling Fan(s), Entrance Foyer, Kitchen Island, Open Floorplan, Walk-In Closet(s)
Heating Central
Cooling Central Air
Flooring Laminate, Tile
Exterior
Parking Features Other, Assigned
Carport Spaces 2
Fence Back Yard, Privacy
Utilities Available Cable Available, Cable Connected, Electricity Available, Sewer Available, Sewer Connected, Water Available, Water Connected
Roof Type Shingle
Porch Covered, Front Porch, Patio, Screened
Garage No
Private Pool No
Building
Sewer Public Sewer
Water Public
New Construction No
Construction Status Updated/Remodeled
Others
Senior Community No
Tax ID 0991341818
Acceptable Financing Cash, Conventional, FHA, VA Loan
Listing Terms Cash, Conventional, FHA, VA Loan






