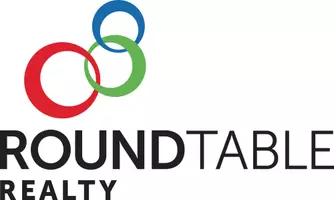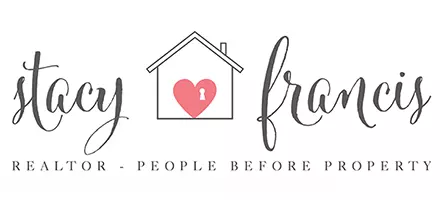174 HERTFORD BRIDGE WAY St. Johns, FL 32259
4 Beds
3 Baths
2,868 SqFt
UPDATED:
Key Details
Property Type Single Family Home
Sub Type Single Family Residence
Listing Status Pending
Purchase Type For Sale
Square Footage 2,868 sqft
Price per Sqft $251
Subdivision Oxford Estates
MLS Listing ID 2083664
Style Ranch
Bedrooms 4
Full Baths 3
HOA Fees $1,200/ann
HOA Y/N Yes
Year Built 2020
Annual Tax Amount $4,701
Lot Size 0.260 Acres
Acres 0.26
Property Sub-Type Single Family Residence
Source realMLS (Northeast Florida Multiple Listing Service)
Property Description
Pull onto your pavered driveway and into your three-car tandem garage (complete with a personal electric vehicle charger), and prepare to be captivated. This award-winning floor plan showcases four bedrooms, three full baths, two private offices, a cozy den/retreat, and an expansive great room - the perfect blend of open-concept living and thoughtfully separated spaces for function and flexibility. At the heart of the home, the grand great room features a brick gas fireplace, beautifully accented by custom panels and stunning mantle, all perfectly positioned to also frame the home's serene waterfront views. The gourmet kitchen is an absolute showstopper, featuring an oversized quartz island, designer glass tile backsplash, custom range hood, and chef-grade natural gas appliances - a stunning space for casual mornings or hosting elevated gatherings.
Your private primary suite is a true retreat, offering peaceful pond views and a spa-inspired ensuite with an enormous super shower dressed in intricate inlaid tilework.
This home is fully outfitted with a built-in surround sound system that flows seamlessly from the great room to the screened, pavered and covered lanai that includes a large LED TV and elegant privacy curtains that convey with the property. In the evenings, enjoy breathtaking sunsets over tranquil pond views, with customizable smart Govee outdoor lighting, pre-installed and fully set up for your ultimate outdoor ambiance.
Oxford Estates provides low HOA fees and zero CDD fees - while offering exclusive amenities like a gated entry, community pool, clubhouse, and playground.
This is more than a home - it's a lifestyle. With high-end upgrades throughout, sophisticated designer touches, and an unbeatable location, this property checks every box (and then some)!
The owner is even crediting 3% towards closing costs, prepaid items, and/or rate buydown with an acceptable offer!
Homes like this don't last. Join us for our Grand Opening Open House this Saturday, April 26th from 11 AM to 2 PM - or call us to schedule your private showing today. Come experience this one-of-a-kind property before it's gone!
Location
State FL
County St. Johns
Community Oxford Estates
Area 301-Julington Creek/Switzerland
Direction Take I-95 South to exit 333 towards CR-2209 onto SR-9B South. Turn slight left onto St Johns Parkway (CR-2209 South). Turn right onto CR-210 West. Continue on Greenbriar Road. Turn right onto Longleaf Pine Parkway (CR-244 North) toward CR-244 East. Turn right onto Oxbridge Way. Turn right onto Hertford Bridge Way. Home is on the right.
Interior
Interior Features Ceiling Fan(s), Kitchen Island, Open Floorplan, Primary Bathroom - Shower No Tub, Primary Downstairs, Walk-In Closet(s)
Heating Central, Electric, Heat Pump
Cooling Central Air, Electric
Flooring Carpet, Tile
Fireplaces Number 1
Fireplaces Type Gas
Furnishings Unfurnished
Fireplace Yes
Laundry In Unit, Lower Level, Sink
Exterior
Parking Features Attached, Electric Vehicle Charging Station(s), Garage, Garage Door Opener
Garage Spaces 3.0
Utilities Available Cable Available, Electricity Connected, Natural Gas Connected, Water Connected
Amenities Available Playground
Waterfront Description Pond
View Pond
Roof Type Shingle
Porch Covered, Front Porch, Patio, Screened
Total Parking Spaces 3
Garage Yes
Private Pool No
Building
Lot Description Cul-De-Sac
Faces Northeast
Sewer Public Sewer
Water Public
Architectural Style Ranch
Structure Type Fiber Cement
New Construction No
Schools
Elementary Schools Cunningham Creek
Middle Schools Switzerland Point
High Schools Bartram Trail
Others
HOA Name First Coast Association Management
Senior Community No
Tax ID 0023960650
Security Features Carbon Monoxide Detector(s),Security Gate,Smoke Detector(s)
Acceptable Financing Cash, Conventional, FHA, VA Loan
Listing Terms Cash, Conventional, FHA, VA Loan






