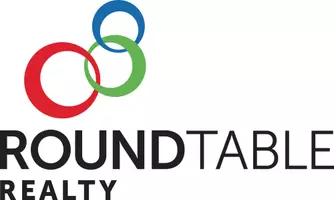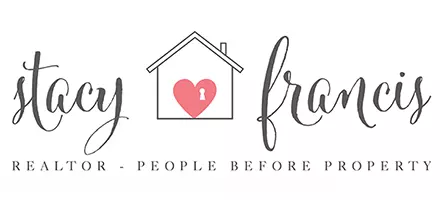804 SILVER PINE DR St. Johns, FL 32092
5 Beds
3 Baths
3,150 SqFt
UPDATED:
Key Details
Property Type Single Family Home
Sub Type Single Family Residence
Listing Status Active
Purchase Type For Sale
Square Footage 3,150 sqft
Price per Sqft $246
Subdivision Silverleaf
MLS Listing ID 2076709
Style Craftsman
Bedrooms 5
Full Baths 3
HOA Fees $1,575/ann
HOA Y/N Yes
Year Built 2021
Property Sub-Type Single Family Residence
Source realMLS (Northeast Florida Multiple Listing Service)
Property Description
You'll feel like you've stepped into a magazine when you walk into this Customized Felix Floor Plan by highly reputable local custom builder, Mastercraft Builder Group, where Quality & Character abound from the nuts and bolts up (including 2X6 frame construction).
Walk or bike to the Silverleaf Amenities & Pool facility located within your neighborhood. NO CDD & LOW HOA.
Additional updates, upgrades, bells & whistles include:
Builder Premium, oversized Waterfront Lot.
Extensive Landscape pkg w/ Gorgeous Palms & Indigenous tropicals, shrubs & outdoor lighting. Pavers installed at widened driveway, sidewalk, front porch, & walk-out to and at fire pit with built-in seating.
Water Softener, Washer/Dryer, and Central Vac. are included, along with both refrigerators.
AV Upgrades include speakers in kitchen, primary bedroom, primary bathroom, and lanai; surround sound in family room and upstairs bonus. Security System.
8-Ft doors throughout. Hardwood treads at Staircase.
All 3 oversized bathrooms boast double sink vanities, designer mirrors, luxury lighting and showers with tile to the ceiling.
Built-ins at Drop Zone in Mudroom & Laundry room area off garage.
Walk-in Closets and Storage galore!!!
Hop on your golf cart to the nearby Silverleaf Retail Center where you'll find boutique shops including: Foxtail Coffee Shop, an ice cream shop, butcher shop, Steakhouse, Hawaiian cuisine, gym, and more...
Come tour this Better Than New, Move-in-ready home where elegance meets comfort!
Option to receive 1% rate buy down or use the 1% of purchase price toward your closing costs if you choose to use Nathan Young, owner/broker of Northstar Mortgage Network. Check out his Google reviews; he's simply the best!
Conveniently located to Everything!
Only 12 miles to the beach and quick access to the Interstate to get to downtown Jax, St. Augustine, and 14 golf courses within 10 miles! Close to COSTCO, Bass Pro Shops & so much more.
Additionally, Expansive Silverleaf Town Center is in the works along with the Largest Publix and a Baptist Health Medical Campus.
Location
State FL
County St. Johns
Community Silverleaf
Area 305-World Golf Village Area-Central
Direction From Old County Rd 210, south on St Johns Parkway into Silverleaf, left on Silver Forest Dr at main entrance to Silverleaf Village, straight through roundabout (past Amenity Center), left on Silverleaf Village Drive, right on Silver Pine Drive, house on left
Interior
Interior Features Breakfast Bar, Built-in Features, Ceiling Fan(s), Central Vacuum, In-Law Floorplan, Kitchen Island, Open Floorplan, Pantry, Primary Bathroom - Shower No Tub, Primary Downstairs, Split Bedrooms, Walk-In Closet(s)
Heating Central, Heat Pump
Cooling Central Air
Exterior
Exterior Feature Fire Pit
Parking Features Attached, Garage, Garage Door Opener
Garage Spaces 2.0
Fence Back Yard, Wrought Iron
Utilities Available Cable Available, Electricity Connected, Natural Gas Connected, Sewer Connected, Water Connected
Amenities Available Other
Waterfront Description Lake Front
View Lake
Roof Type Shingle
Porch Covered, Front Porch, Rear Porch, Screened
Total Parking Spaces 2
Garage Yes
Private Pool No
Building
Sewer Public Sewer
Water Public
Architectural Style Craftsman
Structure Type Fiber Cement
New Construction No
Schools
Elementary Schools Wards Creek
Middle Schools Pacetti Bay
High Schools Tocoi Creek
Others
Senior Community No
Tax ID 0265721110
Acceptable Financing Cash, Conventional, VA Loan
Listing Terms Cash, Conventional, VA Loan
Virtual Tour https://www.zillow.com/view-imx/ed9f2bc4-afcd-4d00-96ce-b0ce4b189ffd?setAttribution=mls&wl=true&initialViewType=pano&utm_source=dashboard






