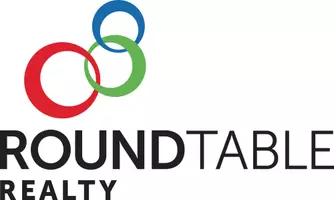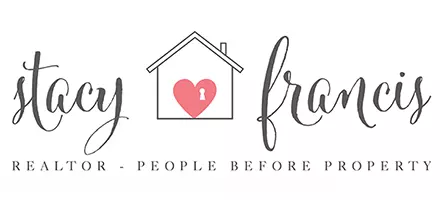21 WILLOW ISLAND PT St. Augustine, FL 32092
3 Beds
2 Baths
2,304 SqFt
UPDATED:
Key Details
Property Type Single Family Home
Sub Type Single Family Residence
Listing Status Active
Purchase Type For Sale
Square Footage 2,304 sqft
Price per Sqft $269
Subdivision Silverleaf
MLS Listing ID 2076122
Style Traditional
Bedrooms 3
Full Baths 2
HOA Fees $1,850/ann
HOA Y/N Yes
Year Built 2023
Annual Tax Amount $5,077
Lot Size 8,276 Sqft
Acres 0.19
Property Sub-Type Single Family Residence
Source realMLS (Northeast Florida Multiple Listing Service)
Property Description
Location
State FL
County St. Johns
Community Silverleaf
Area 304- 210 South
Direction From I-95, CR 210 West, to South on St Johns Pkwy. Right on Silverlake Dr. Left on Rdg Crk Dr. Left on Canopy Frst Dr. Left on Willow Is Pnt.
Interior
Interior Features Breakfast Bar, Ceiling Fan(s), Eat-in Kitchen, Kitchen Island, Open Floorplan, Primary Bathroom - Shower No Tub, Walk-In Closet(s)
Heating Central
Cooling Central Air
Flooring Carpet, Vinyl
Fireplaces Number 1
Fireplace Yes
Laundry Electric Dryer Hookup, Washer Hookup
Exterior
Parking Features Garage
Garage Spaces 3.0
Fence Back Yard, Vinyl
Utilities Available Electricity Connected, Sewer Connected, Water Connected
Amenities Available Clubhouse
Roof Type Shingle
Porch Patio, Screened
Total Parking Spaces 3
Garage Yes
Private Pool No
Building
Lot Description Corner Lot
Sewer Public Sewer
Water Public
Architectural Style Traditional
Structure Type Fiber Cement
New Construction No
Schools
Elementary Schools Liberty Pines Academy
Middle Schools Pacetti Bay
High Schools Tocoi Creek
Others
Senior Community No
Tax ID 0103610460
Acceptable Financing Cash, Conventional, FHA, VA Loan
Listing Terms Cash, Conventional, FHA, VA Loan
Virtual Tour https://my.matterport.com/show/?m=18oUu1BsWu9&mls=1






