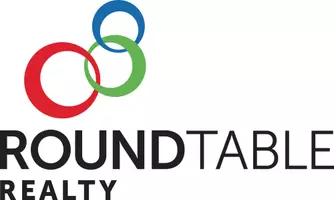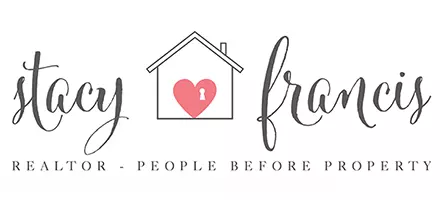105 CROWN COLONY RD St. Augustine, FL 32092
4 Beds
3 Baths
2,264 SqFt
UPDATED:
Key Details
Property Type Single Family Home
Sub Type Single Family Residence
Listing Status Active
Purchase Type For Sale
Square Footage 2,264 sqft
Price per Sqft $247
Subdivision Windward Ranch
MLS Listing ID 2071434
Style Traditional
Bedrooms 4
Full Baths 3
HOA Fees $428/qua
HOA Y/N Yes
Year Built 2017
Property Sub-Type Single Family Residence
Source realMLS (Northeast Florida Multiple Listing Service)
Property Description
Location
State FL
County St. Johns
Community Windward Ranch
Area 308-World Golf Village Area-Sw
Direction From I-95, Take Exit 318 to SR16. Go West on SR16 until you reach Windward Ranch Blvd (Community Entrance) on the Left. **Gated entrance! Must have Driver's License for approval. Must wait for gate to open and retrieve ID card from reader.** Go through gate, to the stop sign, Take an immediate Right onto King George Ave and then a Left onto Crown Colony Rd. The house is on the left side.
Interior
Interior Features Breakfast Bar, Built-in Features, Ceiling Fan(s), Eat-in Kitchen, Entrance Foyer, Guest Suite, Kitchen Island, Open Floorplan, Pantry, Primary Bathroom -Tub with Separate Shower, Split Bedrooms, Walk-In Closet(s)
Heating Central
Cooling Central Air
Flooring Carpet, Vinyl
Furnishings Unfurnished
Laundry Electric Dryer Hookup, Washer Hookup
Exterior
Parking Features Attached, Garage
Garage Spaces 3.0
Fence Back Yard, Full
Utilities Available Electricity Connected, Natural Gas Connected, Sewer Connected, Water Connected
Amenities Available Gated
View Protected Preserve, Trees/Woods
Roof Type Shingle
Porch Covered, Patio, Rear Porch, Screened
Total Parking Spaces 3
Garage Yes
Private Pool No
Building
Water Public
Architectural Style Traditional
Structure Type Brick Veneer,Fiber Cement,Frame
New Construction No
Schools
Elementary Schools Mill Creek Academy
Others
Senior Community No
Tax ID 0274420900
Security Features Smoke Detector(s)
Acceptable Financing Cash, Conventional, FHA, VA Loan
Listing Terms Cash, Conventional, FHA, VA Loan






