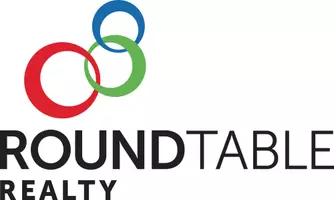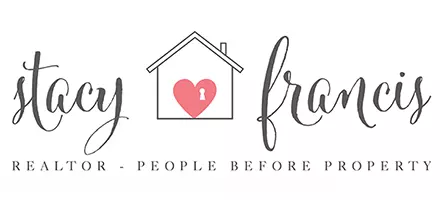3958 BAYMEADOWS RD #1204 Jacksonville, FL 32217
4 Beds
3 Baths
2,541 SqFt
UPDATED:
Key Details
Property Type Condo
Sub Type Condominium
Listing Status Active
Purchase Type For Sale
Square Footage 2,541 sqft
Price per Sqft $285
Subdivision The Palazzo
MLS Listing ID 2063736
Bedrooms 4
Full Baths 3
Construction Status Updated/Remodeled
HOA Fees $2,009/mo
HOA Y/N Yes
Originating Board realMLS (Northeast Florida Multiple Listing Service)
Year Built 2014
Annual Tax Amount $7,444
Lot Size 435 Sqft
Acres 0.01
Property Sub-Type Condominium
Property Description
Concrete construction makes this unit super quiet! The HOA fees include internet, water, pest control, insurance & maintenance. Boat slips with water & power available for purchase. Only 10-15 minutes in any direction by car to downtown, interstates, malls & restaurants, or a quick 5-10 minute boat ride to downtown to fireworks, the stadium, or simply just to have dinner!
Location
State FL
County Duval
Community The Palazzo
Area 012-San Jose
Direction Located at Baymeadows Rd & San Jose. From Baymeadows enter thru gate to Bldg. 1
Interior
Interior Features Breakfast Bar, Breakfast Nook, Ceiling Fan(s), Eat-in Kitchen, Elevator, Entrance Foyer, His and Hers Closets, Kitchen Island, Open Floorplan, Pantry, Primary Bathroom -Tub with Separate Shower, Split Bedrooms, Walk-In Closet(s)
Heating Central, Electric
Cooling Central Air
Flooring Tile, Wood
Laundry Electric Dryer Hookup, In Unit, Washer Hookup
Exterior
Exterior Feature Balcony, Boat Slip, Dock, Fire Pit
Parking Features Additional Parking, Assigned, Covered, Detached, Garage, Guest, Secured, Underground
Garage Spaces 1.0
Utilities Available Cable Available, Electricity Connected, Natural Gas Connected, Sewer Connected, Water Connected
Amenities Available Gated
Waterfront Description Canal Front,Creek,Navigable Water,River Access
View Canal, Creek/Stream, Protected Preserve, Water
Porch Covered, Front Porch, Rear Porch, Wrap Around
Total Parking Spaces 1
Garage Yes
Private Pool No
Building
Story 6
Sewer Public Sewer
Water Public
Level or Stories 6
Structure Type Block,Concrete,Stucco
New Construction No
Construction Status Updated/Remodeled
Others
HOA Fee Include Insurance,Internet,Maintenance Grounds,Sewer,Trash,Water
Senior Community No
Tax ID 1525571014
Security Features Carbon Monoxide Detector(s),Closed Circuit Camera(s),Entry Phone/Intercom,Fire Alarm,Firewall(s),Key Card Entry,Secured Elevator,Security Fence,Security Gate,Security Lights,Smoke Detector(s)
Acceptable Financing Cash, Conventional
Listing Terms Cash, Conventional






