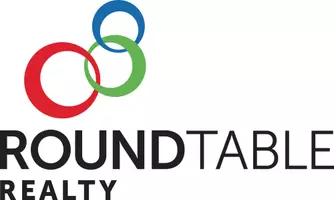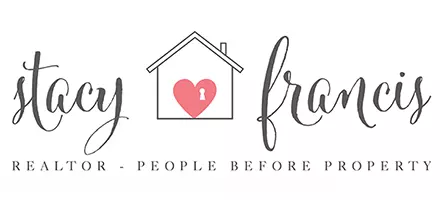2974 SUNRISE CREEK RD Green Cove Springs, FL 32043
5 Beds
3 Baths
2,512 SqFt
UPDATED:
Key Details
Property Type Single Family Home
Sub Type Single Family Residence
Listing Status Active
Purchase Type For Sale
Square Footage 2,512 sqft
Price per Sqft $177
Subdivision Cross Creek
MLS Listing ID 2062693
Style Multi Generational,Traditional
Bedrooms 5
Full Baths 3
Construction Status Updated/Remodeled
HOA Fees $100/ann
HOA Y/N Yes
Originating Board realMLS (Northeast Florida Multiple Listing Service)
Year Built 2019
Annual Tax Amount $2,922
Lot Size 9,583 Sqft
Acres 0.22
Lot Dimensions 9626
Property Sub-Type Single Family Residence
Property Description
- ALL Televisions Included at No Extra Charge!
- $10,000 Seller Concession with Acceptable Offer!
- Receive Up to 1% in Lender Credit When Using Our Preferred Lender!
This 5-bedroom, 3-bath gem is ideal for multi-generational living! Located in a quiet cul-de-sac on a 1/4-acre lot, this spacious home features a bonus room, loft, and a smart split-bedroom layout offering ultimate privacy and flexibility.
Interior Highlights:
Soaring 10-ft ceilings
Energy-efficient features
Open concept with multiple living areas
Downstairs bedroom and full bath - perfect for guests or in-laws
Bonus room ideal for a home office, gym, or playroom
Outdoor Oasis: Fully fenced backyard
Custom paver patio with built-in fire pit
Lighted seating area with peaceful pond views
Prime Location: Minutes to Fleming Island shopping, dining, and recreation, plus zoned for top-rated Clay County schools.
Don't miss out! Call Today!
Location
State FL
County Clay
Community Cross Creek
Area 162-Russell Landing/Penny Farms
Direction From US-17 just south of Black Creek take Russell Rd west approximately .6 mile. Continue approx 2.7 miles turn L onto Sandridge Rd. Turn left in 0.5 mi at the traffic circle, continue straight. 0.3 mi at the next traffic circle, take the 1st exit onto Cold Stream Ln. 312 ft. Turn right onto Sunrise Creek Rd. 0.1 mi. Destination will at the end of the Cul-de-sac.
Interior
Interior Features Breakfast Bar, Entrance Foyer, Kitchen Island, Pantry, Primary Bathroom - Tub with Shower, Smart Home, Split Bedrooms, Walk-In Closet(s)
Heating Central
Cooling Central Air
Flooring Carpet, Vinyl
Laundry Electric Dryer Hookup, Upper Level, Washer Hookup
Exterior
Exterior Feature Fire Pit
Parking Features Garage, Garage Door Opener
Garage Spaces 2.0
Fence Back Yard, Full, Privacy, Wrought Iron
Utilities Available Cable Available, Electricity Connected, Sewer Connected, Water Connected
Amenities Available Park
Waterfront Description Pond
View Pond
Roof Type Shingle
Porch Porch
Total Parking Spaces 2
Garage Yes
Private Pool No
Building
Lot Description Cul-De-Sac
Sewer Public Sewer
Water Public
Architectural Style Multi Generational, Traditional
Structure Type Fiber Cement,Frame
New Construction No
Construction Status Updated/Remodeled
Schools
Elementary Schools Lake Asbury
Middle Schools Lake Asbury
High Schools Clay
Others
HOA Fee Include Maintenance Grounds
Senior Community No
Tax ID 40052601020600314
Security Features Closed Circuit Camera(s),Smoke Detector(s)
Acceptable Financing Cash, Conventional, FHA, VA Loan
Listing Terms Cash, Conventional, FHA, VA Loan






